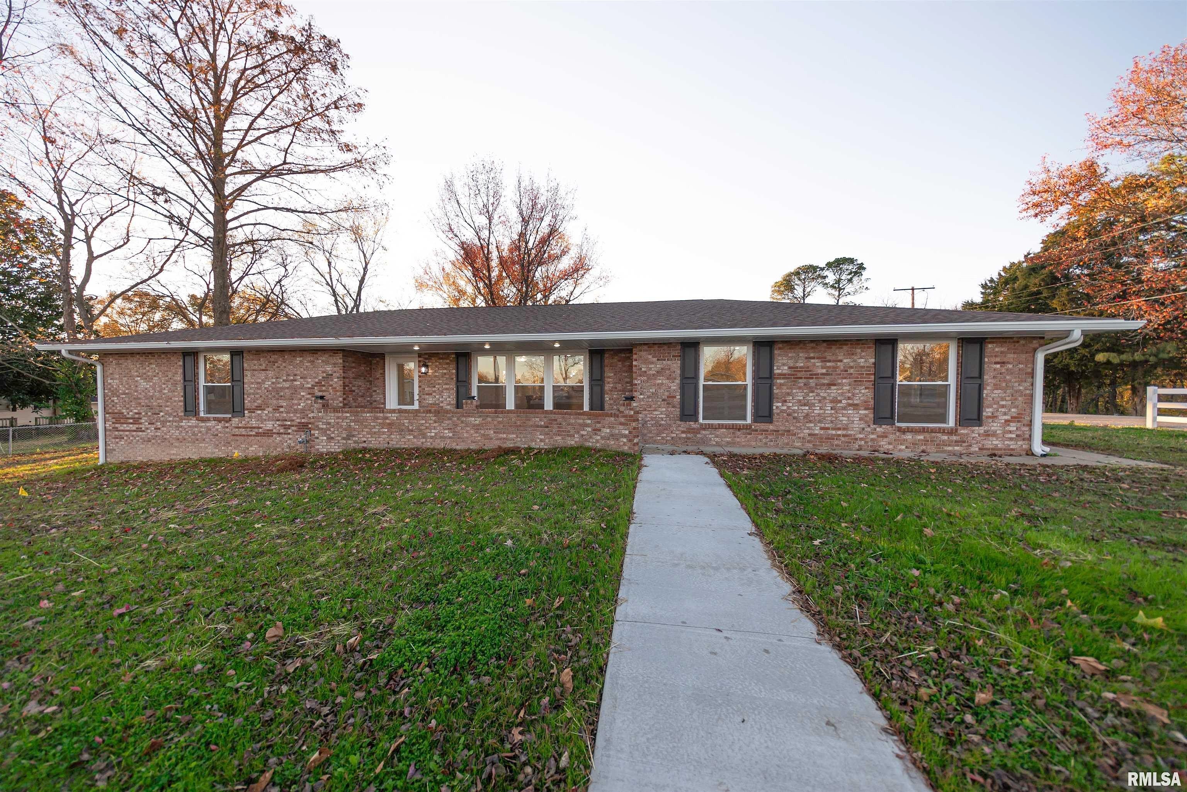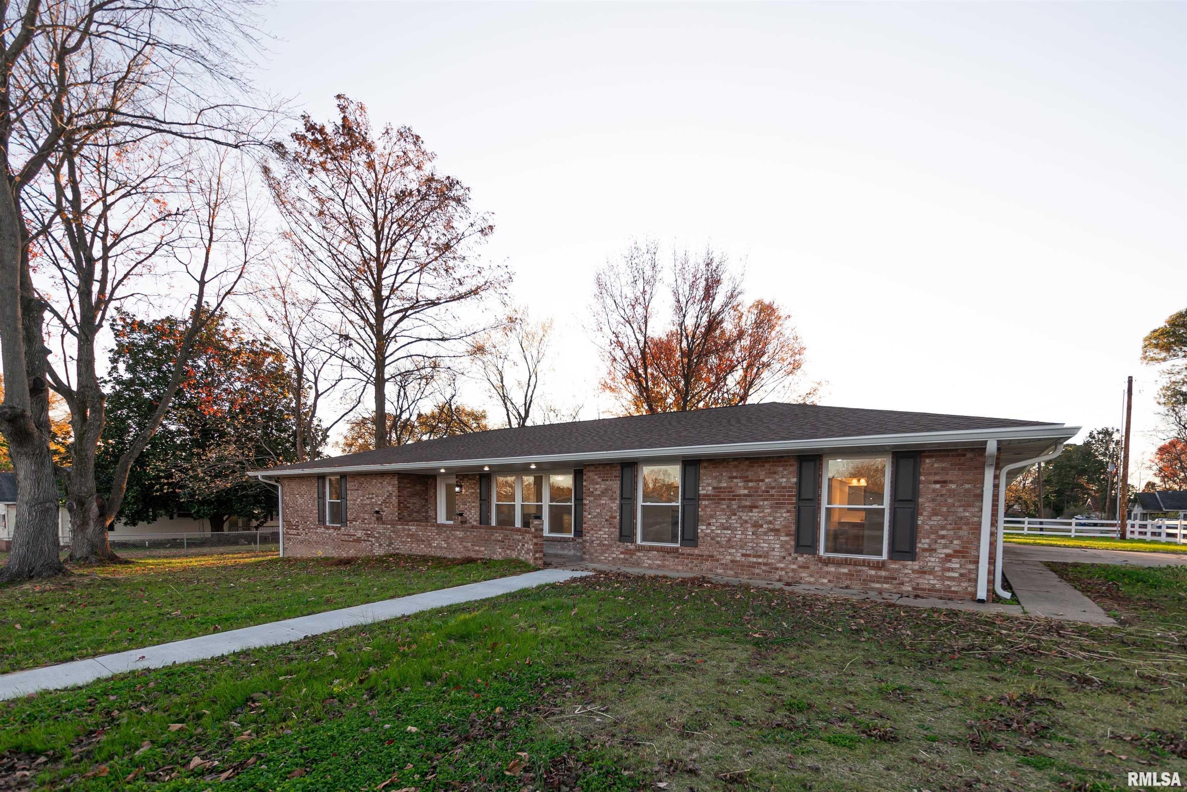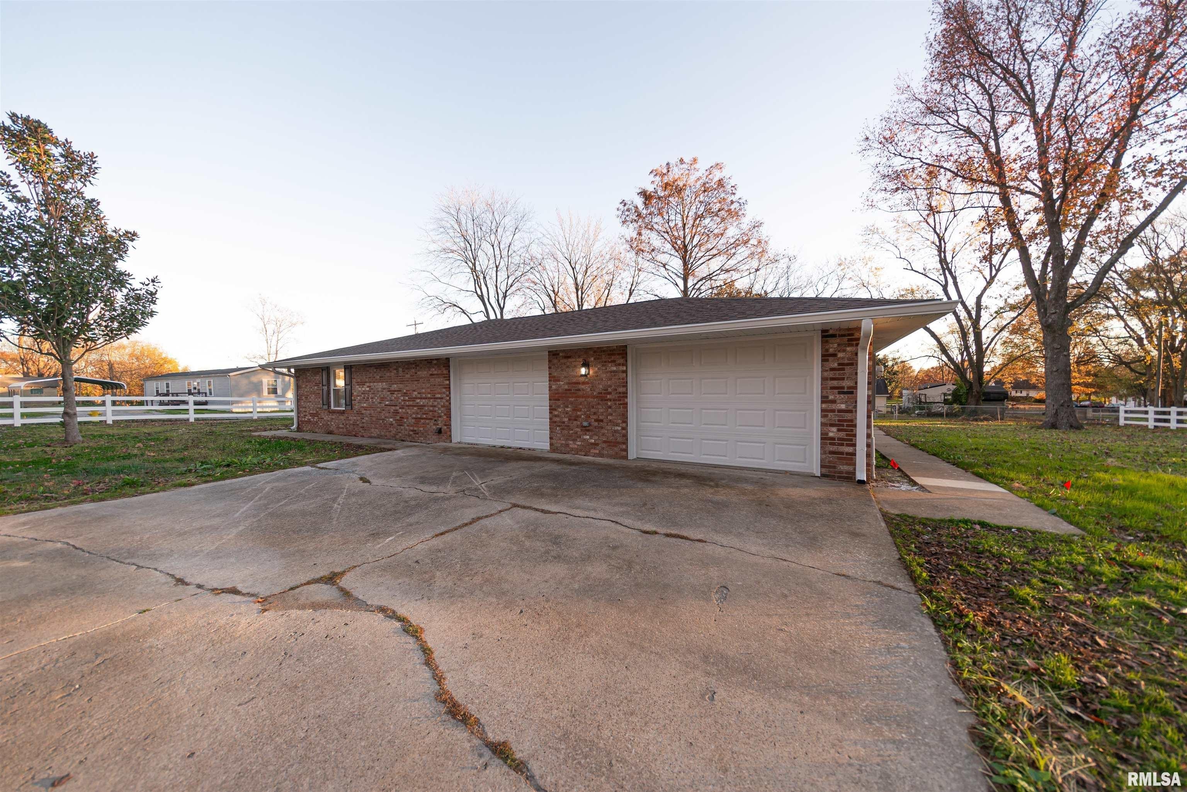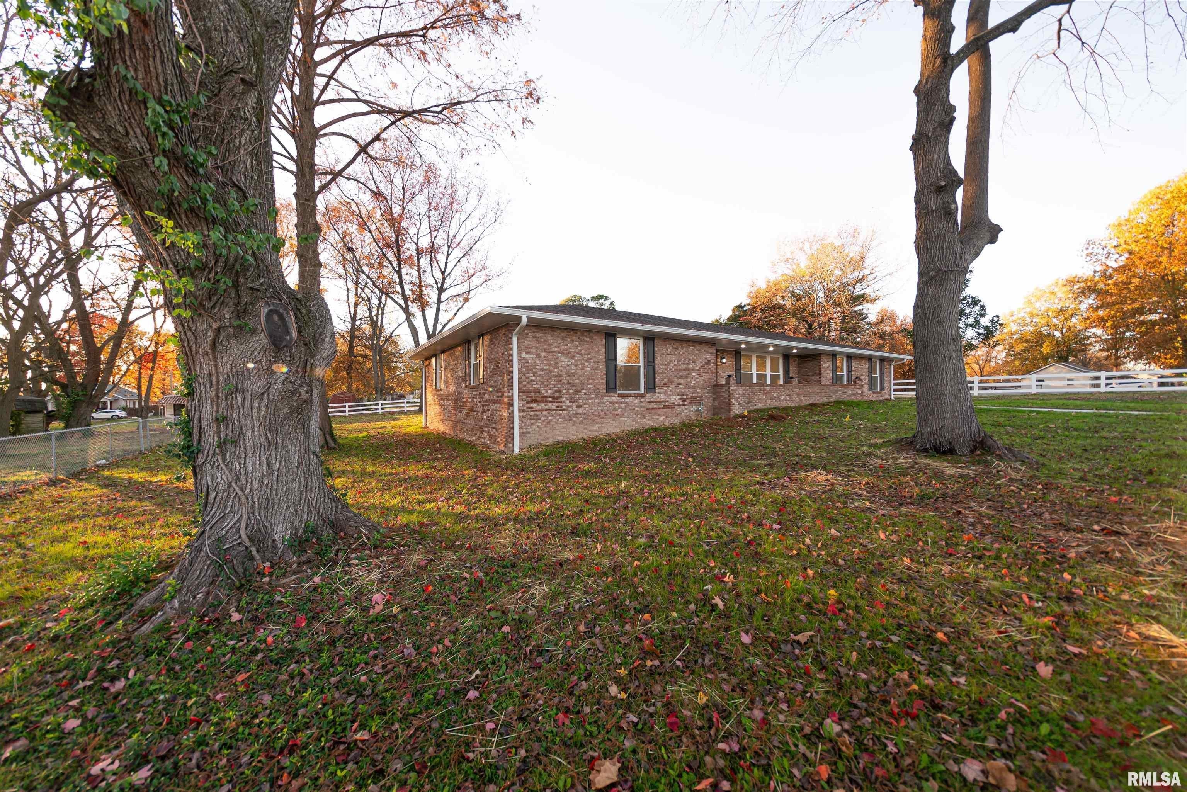-
1613 HARDY ST ELDORADO, IL 62930
- Single Family Home / Resale (MLS)

Property Details for 1613 HARDY ST, ELDORADO, IL 62930
Features
- Price/sqft: $194
- Lot Size: 16774 sq. ft.
- Total Rooms: 9
- Room List: Bedroom 1, Bedroom 2, Bedroom 3, Basement, Bathroom 1, Bathroom 2, Dining Room, Kitchen, Living Room
- Heating: Central Furnace,Forced Air
Facts
- Year Built: 01/01/1960
- Property ID: 944727977
- MLS Number: EB455998
- Parcel Number: 04-2-287-07
- Property Type: Single Family Home
- County: SALINE
- Legal Description: EL,S ,T ,R ,Q ,L003,B010 GEORGE REEDS 2ND ADDITION N1/2 LOT 3 & ALL LOTS 4 & 5 2253/983 2/24 W/D 06-20-278-004-0040
- Listing Status: Active
Sale Type
This is an MLS listing, meaning the property is represented by a real estate broker, who has contracted with the home owner to sell the home.
Description
This listing is NOT a foreclosure. RARE FIND! Just across the street from Mahoney Park, this one of a kind brick ranch home has been gutted to the studs and completely refreshed inside and out. You will FLIP over the new luxury vinyl plank flooring, new roof, new wiring, new hickory kitchen and bath cabinetry (full extension drawers and soft close doors), new HVAC system, new water heater, new windows and doors, new lighting and new kitchen appliances. This home will live like new and is ready for you, as only the shell of the original home remains! From the moment you walk in the door, you will be in awe of the space inside. The open concept floorplan is inviting with the living and kitchen flowing into each other. There is breakfast bar seating at the island featuring an electric cooktop and canopy range hood. The wall oven has both convection and air fryer features, with a built in microwave conveniently located above, with a side by side refrigerator rounding out the appliance package. The flex space on the other side of the kitchen can be a dining room, family room or sunroom. The home has recessed lighting and ceiling fans in each room. The split floor plan allows for privacy in the master bedroom complete with a private bath and walk in closet. The guest bath and additional bedrooms off the living room hall are ample sized and feature more closet space than you would imagine! The corner lot home is accented by split rail fencing. An oversized 2 car garage rounds out the offerings.
Real Estate Professional In Your Area
Are you a Real Estate Agent?
Get Premium leads by becoming a GetRentToOwn.com preferred agent for listings in your area
Click here to view more details
Property Brokerage:
All In One Real Estate Company
603 N. COMMERCIAL ST.
HARRISBURG
IL
62946
Copyright © 2025 RMLS Alliance. All rights reserved. All information provided by the listing agent/broker is deemed reliable but is not guaranteed and should be independently verified.

All information provided is deemed reliable, but is not guaranteed and should be independently verified.










































































