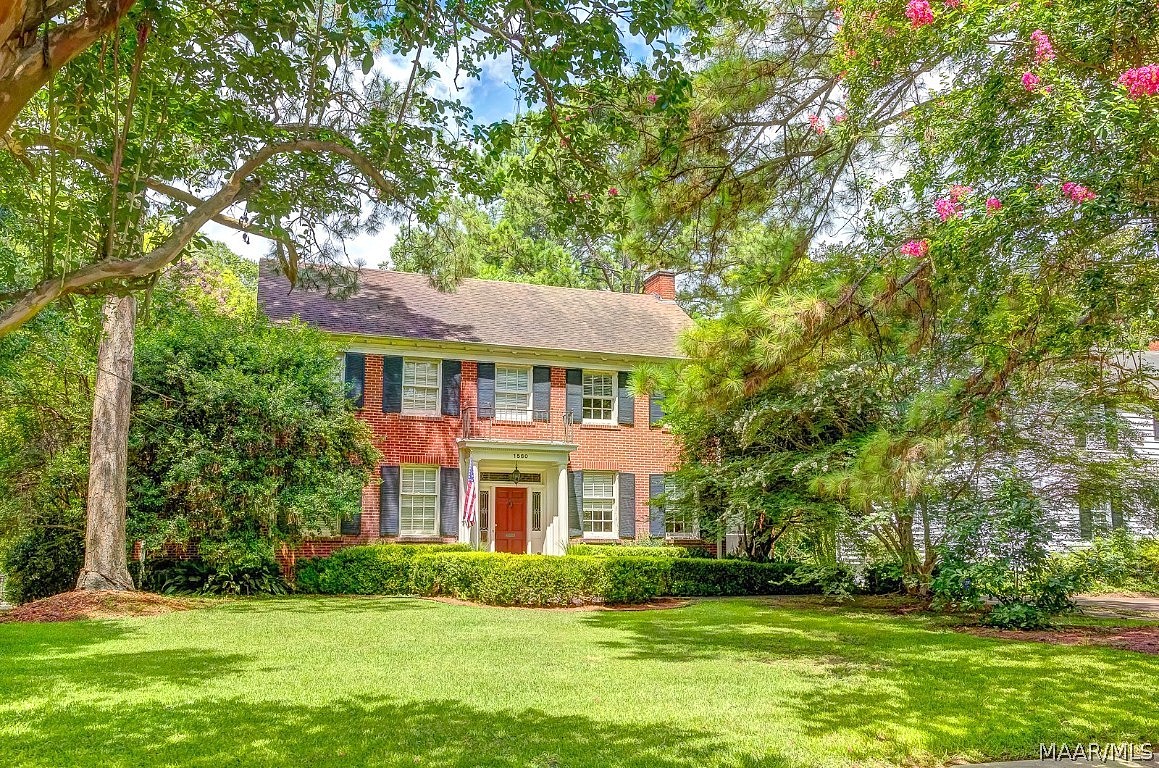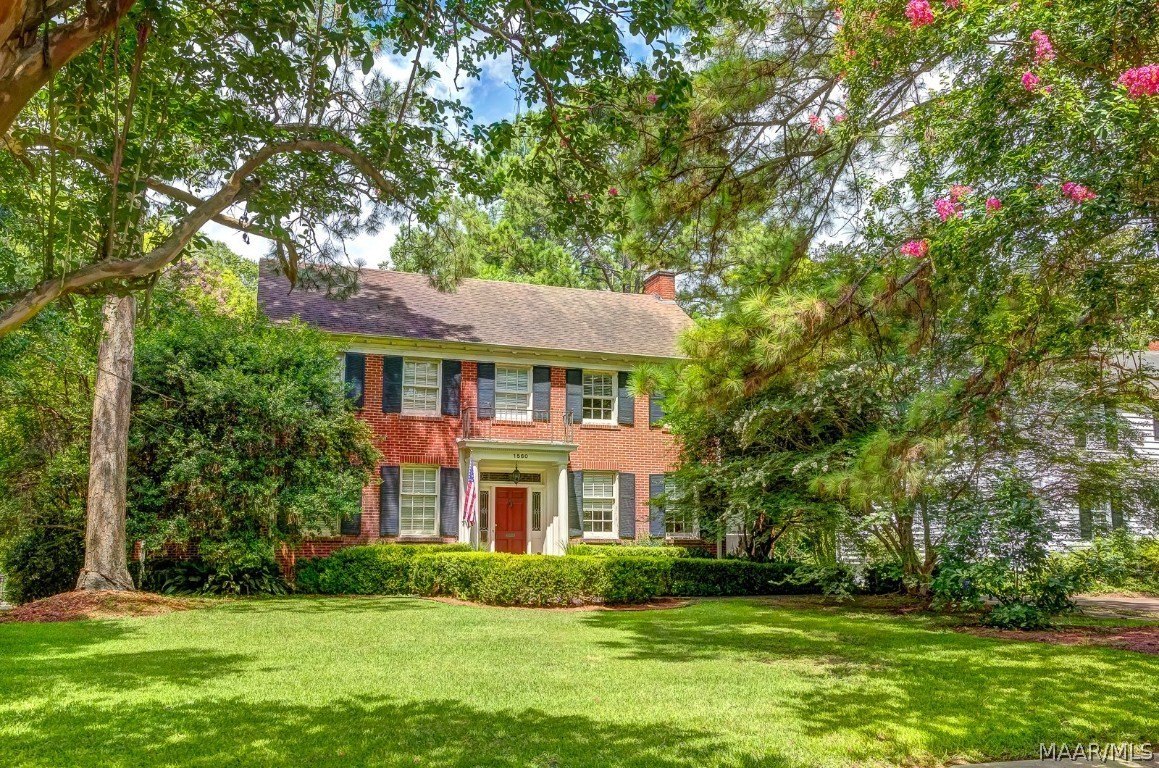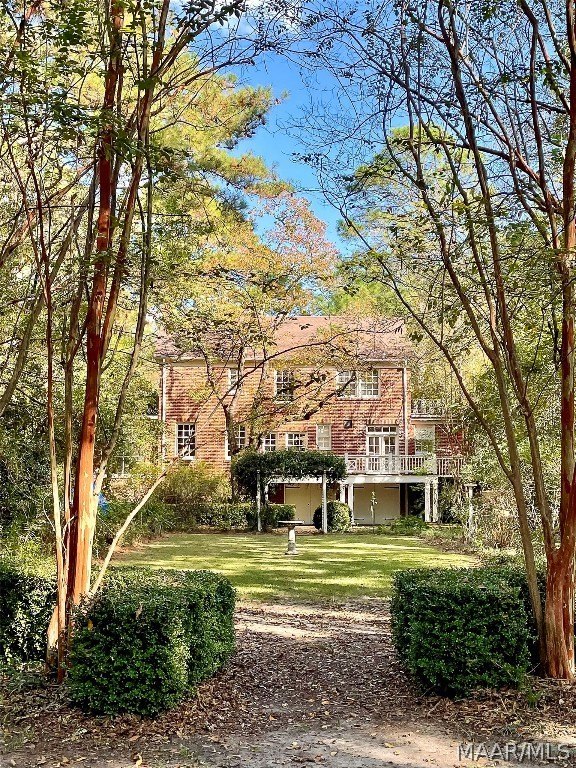-
1560 GILMER AVE MONTGOMERY, AL 36104
- Single Family Home / Resale (MLS)

Property Details for 1560 GILMER AVE, MONTGOMERY, AL 36104
Features
- Price/sqft: $159
- Total Units: 1
- Total Rooms: 9
- Room List: Bedroom 1, Bedroom 2, Bedroom 3, Bathroom 1, Bathroom 2, Bathroom 3, Dining Room, Kitchen, Living Room
- Stories: 2
- Roof Type: Shingle (Not Wood)
- Heating: Central Furnace,Fireplace
- Construction Type: Masonry
- Exterior Walls: Brick
Facts
- Year Built: 01/01/1939
- Property ID: 827700673
- MLS Number: 548730
- Parcel Number: 10-04-19-2-014-023.000
- Property Type: Single Family Home
- County: Montgomery
- Listing Status: Active
Sale Type
This is an MLS listing, meaning the property is represented by a real estate broker, who has contracted with the home owner to sell the home.
Description
This listing is NOT a foreclosure. A must see stately Georgian seated on a spacious private landscaped lot in the heart of the highly desirable Historic Garden District. This memorable three bedroom, two and half bathroom home offers historic timeless elegance with wonderful bespoke updates that make it truly one of a kind. Upon entry you will notice the beautiful custom original heart pine hardwood floors that run throughout the entire home. The main floor features a foyer, large living room with library, remote controlled gas log fireplace and mantel, and easy access to a cozy screened in porch, a generous formal dining room, eat-in kitchen, laundry area, coffee bar, back deck access, and timeless half bathroom. The kitchens updated 36" Viking stainless steel gas range, the new Miele dishwasher, plentiful counter and cabinet space, and professionally painted artwork create a gorgeous and pleasant high performance workspace. The second story offers a gracious master suite with a walk-in closet and an ensuite bathroom with updated finishes. Located across the hall from the master bedroom are two guest bedrooms that are joined by a Jack and Jill bathroom. Additional notable stately features include a 2 car garage in the walkout basement at the back of the home, updated gas furnace, newly installed 50 gal. commercial grade water heater, and generous additional basement space for your imagination; possibly a wine cellar, art studio, exercise room, hunting storage, etc. The beautiful grounds offer heritage plantings, gardens, mature trees, generational families of owls and many other birds, and a working sprinkler system. There are storm windows for all of the windows in the basement that could be installed for additional insulation. A Monitored security system with all the features is in place. Please ask your agent for the supplemental list of details, updates and plantings that make this house a home.
Rent To Own Financing
What Is This
RTO Financing is an exciting new program to help you get into an RTO home. The approval process is easier than a mortgage with a simple process and one-on-one help.
How To Apply
First, we'll ask you some questions about your financial situation. If you meet the criteria, you will be forwarded to our partner's site to complete a full application for RTO Financing.
Real Estate Professional In Your Area
Are you a Real Estate Agent?
Get Premium leads by becoming a GetRentToOwn.com preferred agent for listings in your area
Click here to view more details
Property Brokerage:
Montgomery Area Association of Realtors MLS
Copyright © 2024 Montgomery Area Association of Realtors MLS. All rights reserved. All information provided by the listing agent/broker is deemed reliable but is not guaranteed and should be independently verified.

All information provided is deemed reliable, but is not guaranteed and should be independently verified.












































































































































































































