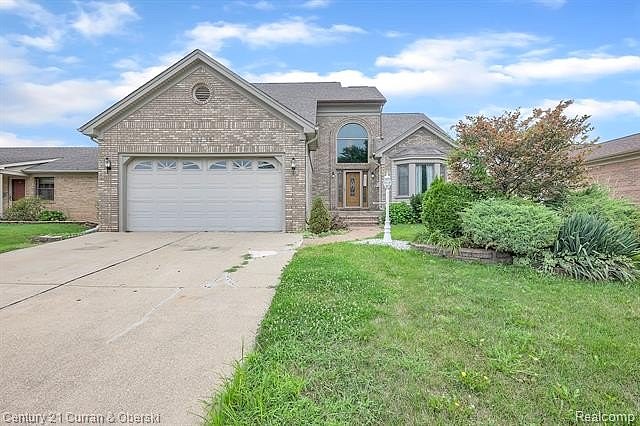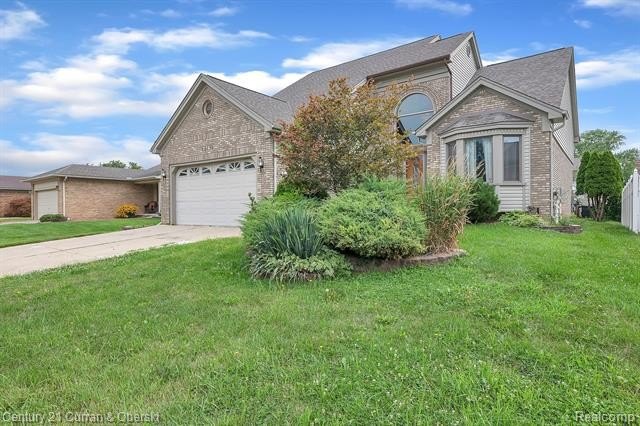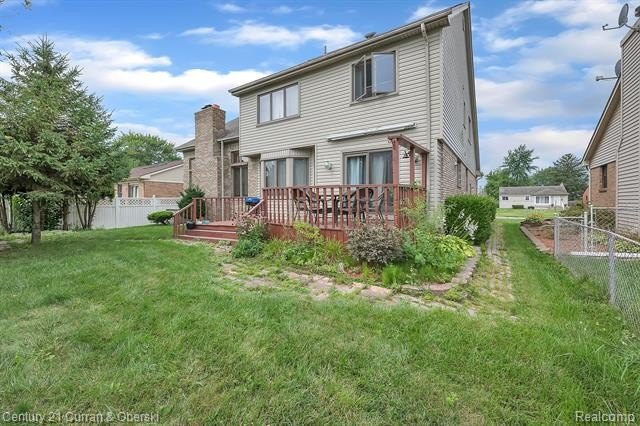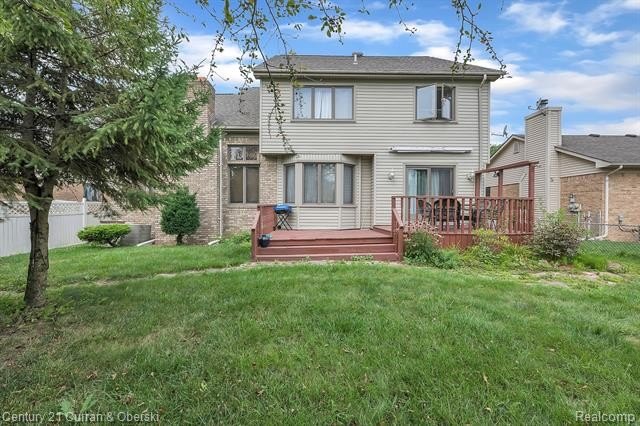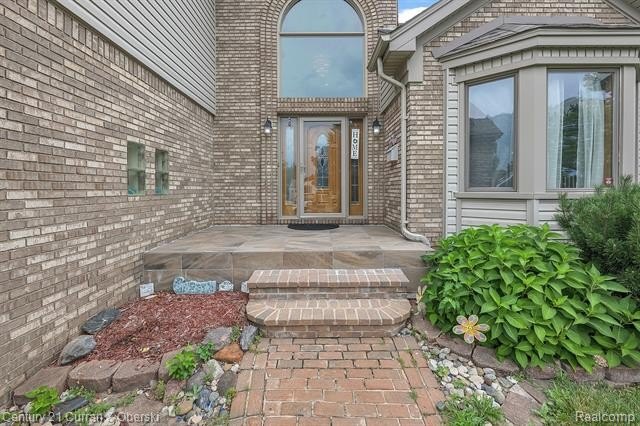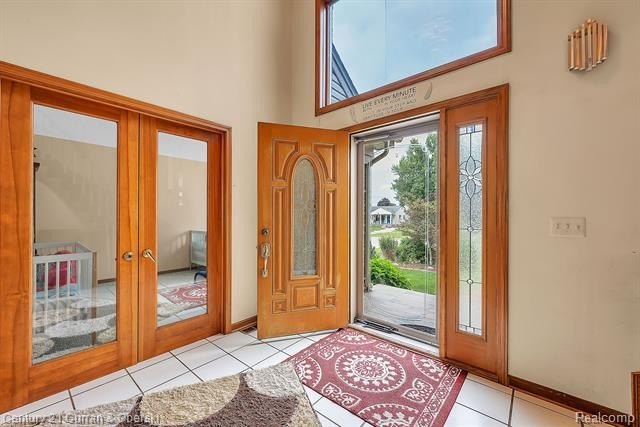-
15135 CHURCHILL ST SOUTHGATE, MI 48195
- Single Family Home / Resale (MLS)

Property Details for 15135 CHURCHILL ST, SOUTHGATE, MI 48195
Features
- Price/sqft: $159
- Lot Size: 7405.00 sq. ft.
- Total Rooms: 7
- Room List: Bedroom 1, Bedroom 2, Bedroom 3, Basement, Bathroom 1, Bathroom 2, Bathroom 3
- Stories: 2
- Heating: Forced Air Heating
- Construction Type: Brick
- Exterior Walls: Adobe
Facts
- Year Built: 01/01/1990
- Property ID: 905952046
- MLS Number: 20240068199
- Parcel Number: 53 021 01 0087 301
- Property Type: Single Family Home
- County: Wayne
- Listing Status: Active
Sale Type
This is an MLS listing, meaning the property is represented by a real estate broker, who has contracted with the home owner to sell the home.
Description
This listing is NOT a foreclosure. Step into your real residence. conveniently situated near the intersection of Eureka Road and Dix. This 2-story brick colonial melts everyone's heart! Its unique design boasts more than 2,300 Sqft of open living space w/abundant natural lighting, 9ft vaulted ceiling, 3 bedrooms and 3 full bathrooms. Let's not forget the ''movie theater''. First floor features a large living room w/custom wood design around a gas fireplace, hardwood floors, and a wet bar for all your social gatherings and parties. The generous sized formal dining room w/a nice sized bay window connects the living room to the beautiful kitchen. Elegant wood cherry cabinets, hardwood floors, granite countertops w/a mosaic backsplash and newer stainless-steel appliances welcomes you into the glamorous kitchen. Outside its sliding doors is the 2-part deck area w/a courtyard garden that brings delight all year round. An office/Den/Library room w/French door and another bay window, a convenient laundry room, and a full-service bathroom are also on the first floor. All around you have Anderson windows and French or Sliding Doors. Second floor is presented by an elegant spiral staircase w/oak railing, 3 bedrooms, and a nicely decorated bathroom w/a relaxing tub for your after-work moments. The fully finished basement can be easily considered another level of the house. It is complete w/a kitchen, spacious dining room for those game nights and living room w/a gas fireplace Under the stairs is a storage area and across from it, a large room that can be fitted for a bedroom or a gym.
Real Estate Professional In Your Area
Are you a Real Estate Agent?
Get Premium leads by becoming a GetRentToOwn.com preferred agent for listings in your area
Click here to view more details
Property Brokerage:
Century 21 Curran & Oberski
25636 Ford Rd
Dearborn Heights
MI
48127
Copyright © 2024 Realcomp Limited II. All rights reserved. All information provided by the listing agent/broker is deemed reliable but is not guaranteed and should be independently verified.

All information provided is deemed reliable, but is not guaranteed and should be independently verified.





