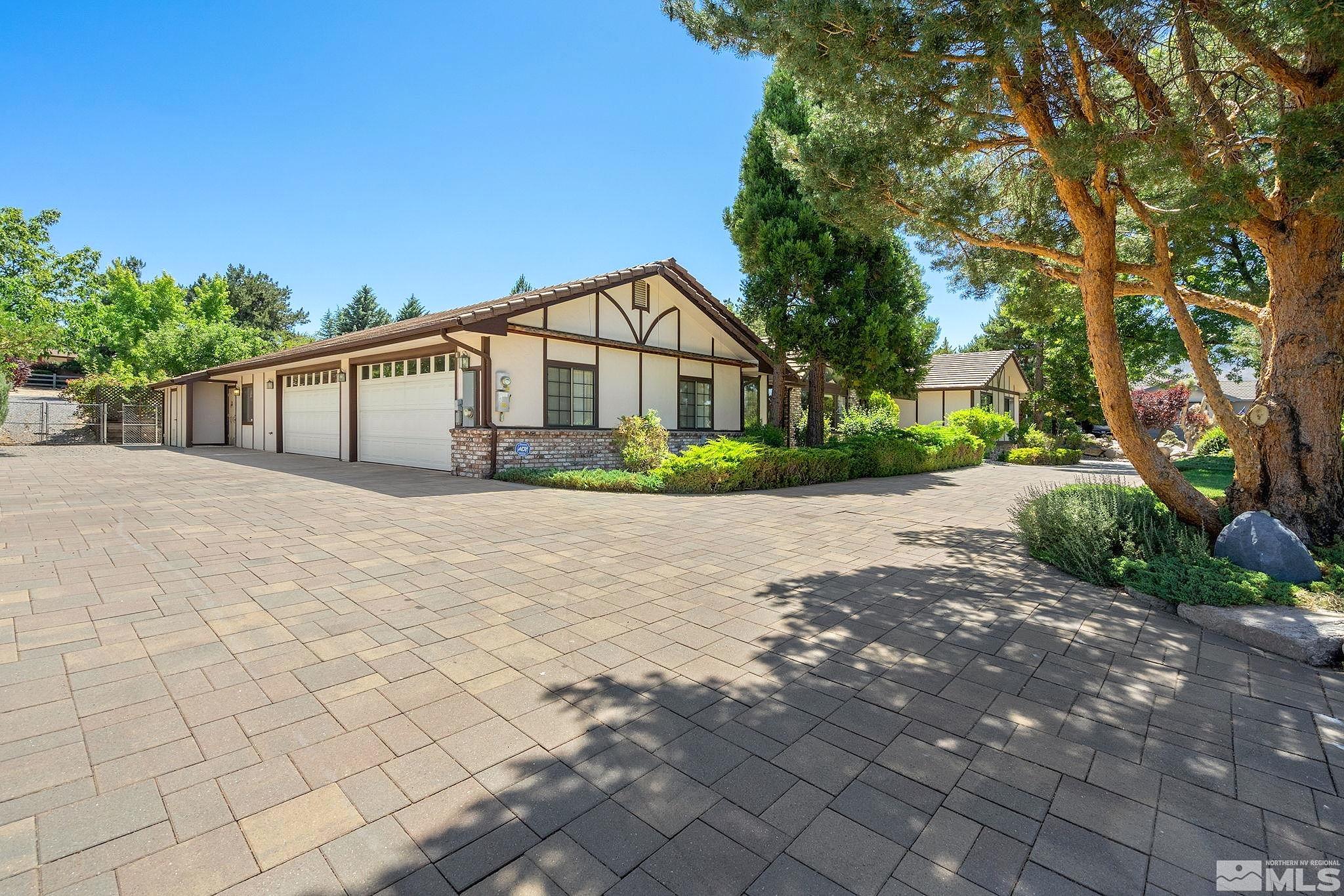-
15 PECETTI CIR RENO, NV 89511
- Single Family Home / Resale (MLS)

Property Details for 15 PECETTI CIR, RENO, NV 89511
Features
- Price/sqft: $295
- Lot Size: 1 acres
- Total Units: 1
- Total Rooms: 16
- Room List: Bedroom 4, Bedroom 5, Bedroom 1, Bedroom 2, Bedroom 3, Basement, Bathroom 1, Bathroom 2, Bathroom 3, Bathroom 4, Bathroom 5, Dining Room, Family Room, Kitchen, Laundry, Living Room
- Stories: 1
- Roof Type: Concrete
- Heating: Fireplace,Forced Air
- Construction Type: Frame
- Exterior Walls: Wood
Facts
- Year Built: 01/01/1989
- Property ID: 895721113
- MLS Number: 240008332
- Parcel Number: 162-122-02
- Property Type: Single Family Home
- County: Washoe
- Legal Description: RIDGEVIEW 4 LT 5 BLK A
- Zoning: LDS
- Listing Status: Active
Sale Type
This is an MLS listing, meaning the property is represented by a real estate broker, who has contracted with the home owner to sell the home.
Description
This listing is NOT a foreclosure. Welcome to your sanctuary nestled in the tranquil Southwest Suburbs. This stunning residence boasts a spacious layout with six bedrooms, four and one 1/2 baths, offering ample space for comfortable living and entertaining. Situated on a sprawling one-acre lot, privacy is paramount, surrounded by custom landscaping, extensive paver hardscaping and lush foliage. The rear yard is adorned with majestic stonework and a cascading waterfall, creating a serene ambiance that delights the senses! The heart of the home is a gourmet kitchen, equipped with top-of-the-line appliances, granite countertops, and custom cabinetry, offering the perfect space for culinary creations and gatherings. Additional bedrooms and a fully finished basement provide versatility for guests, home offices, or hobbies, ensuring everyone has their own space to thrive. With a four-car garage and ample room for recreational vehicles, this property offers both convenience and flexibility for all your storage needs! Check out the party room with a custom built wood and marble bar, chef's kitchen and private entrance! The home is equipped with solar panels , the system is owned. Super savings on your energy bills! The main floor measures 3753 sf, finished basement 1300 sf, 4 car garage 1275 sf. Note*Buyer to verify square footage.
Real Estate Professional In Your Area
Are you a Real Estate Agent?
Get Premium leads by becoming a GetRentToOwn.com preferred agent for listings in your area
Click here to view more details
Property Brokerage:
Dickson Realty Inc
1030 Caughlin Crossing
Reno
NV
89519
Copyright © 2024 Northern Nevada Regional MLS, Inc. All rights reserved. All information provided by the listing agent/broker is deemed reliable but is not guaranteed and should be independently verified.

All information provided is deemed reliable, but is not guaranteed and should be independently verified.






















































































