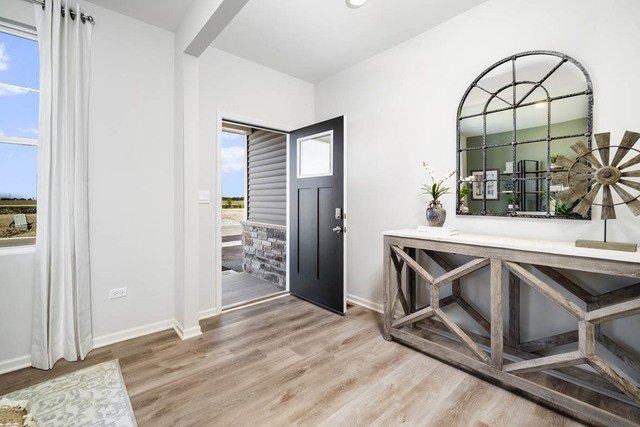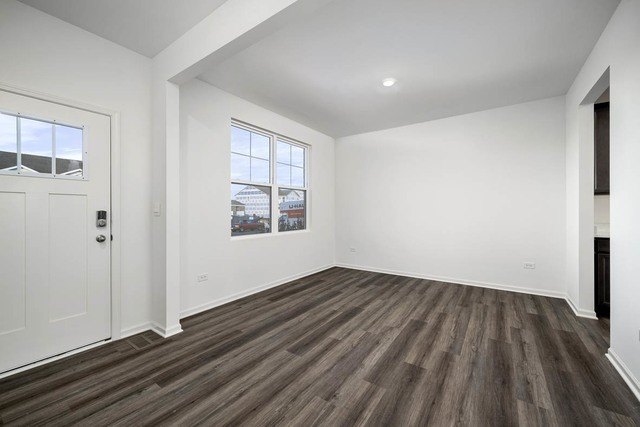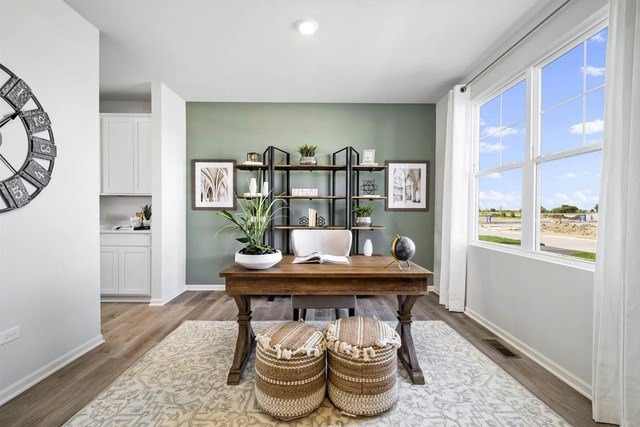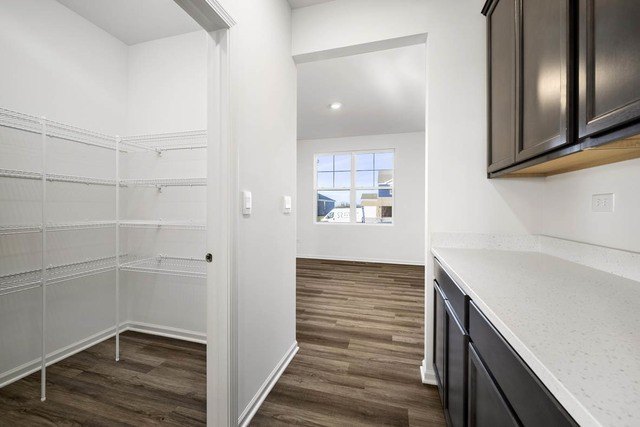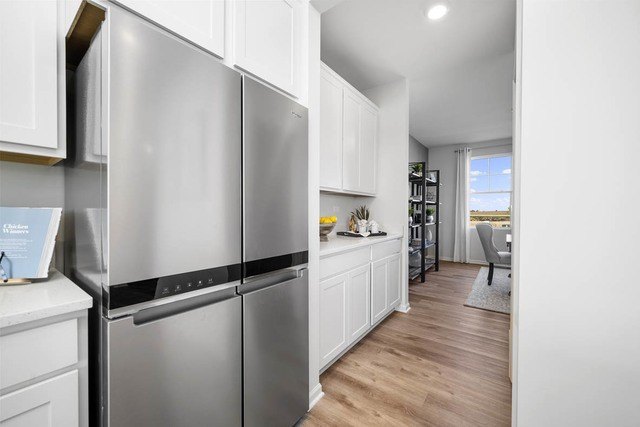-
14818 S Greenbriar Drive Plainfield, IL 60544
- Single Family Home / Resale (MLS)

Property Details for 14818 S Greenbriar Drive, Plainfield, IL 60544
Features
- Price/sqft: $207
- Total Rooms: 10
- Room List: Bedroom 1, Bedroom 2, Bedroom 3, Bedroom 4, Bathroom 1, Bathroom 2, Bathroom 3, Den, Great Room, Loft
Facts
- Year Built: 01/01/2024
- Property ID: 941471508
- MLS Number: 12210260
- Property Type: Single Family Home
- County: WILL
- Listing Status: Active
Sale Type
This is an MLS listing, meaning the property is represented by a real estate broker, who has contracted with the home owner to sell the home.
Description
This listing is NOT a foreclosure. Fall in love with this NEW CONSTRUCTION 2 story with 3 Car Garage and Full Basement, DECEMBER 2024 Delivery Date....WELCOME TO GREENBRIAR!!! SOUGHT-AFTER PLAINFIELD NORTH HIGH SCHOOL DISTRICT 202, Greenbriar Community is located within minutes from Downtown Plainfield!! The Coventry Model will win your heart...boasting over 2800 square feet of flexible grand living space, open-concept floor plan and built with Smart Home Technology located. Main level features 9'ceilings, front Den/Flex room which can be converted in numerous ways to suit your lifestyle, powder room and extra large closet off garage is a great added feature! Functional and efficient gourmet kitchen has everything regardless of your skill level in the kitchen...designer 42' flagstone cabinetry with soft close drawers & doors complete with crown molding, stunning quartz countertops, oversized large island that can accommodate extra seating, butler pantry which makes for your own personal coffee bar, separate walk-in pantry that you will truly appreciate, recessed lighting with Whirlpool stainless steel appliances! Kitchen opens to spacious Dining Area and comfortable large Family room perfect for gathering and entertaining your guests! Upper level offers massive primary bedroom with en suite bath designed with raised height cabinetry, double bowl vanity, oversized mirrors, shower with clear glass door, ceramic tile flooring and huge walk-in closet!! 3 additional bedrooms, Incredible large loft that will definitely fulfill all your wants & needs, full hallway bathroom with raised vanity and double sink, laundry room conveniently located on the upper level and provides able room for additional storage. Full basement, attached 3 car garage with WIFI garage door opener, tankless water heater, professionally landscaped, fully sodded yard, Qolsys IQ2 touch screen control panel, ZWave technology programmable smart thermostat and Skybell video doorbell. Home warranty: 1yr Builder, 2yr Mechanical and 10yr structural. Experience and Enjoy ALL the amenities Plainfield has to offer...Upscale restaurants, specialty shops & bouquets, parks, trails, entertainment, golf, Settler's Park, C.W. Avery Family YMCA, Lake Renwick Preserves, Outstanding events held throughout the calendar year and close to interstate!! See It, Love It, BUY IT!! Start your memories in GREENBRIAR!! Exterior/Interior photos of a similar Coventry model.
Real Estate Professional In Your Area
Are you a Real Estate Agent?
Get Premium leads by becoming a GetRentToOwn.com preferred agent for listings in your area
Click here to view more details
Property Brokerage:
RE/MAX Ultimate Professionals
850 Brook Forest Ave.
Shorewood
IL
60404
Copyright © 2024 Midwest Real Estate Data, LLC. All rights reserved. All information provided by the listing agent/broker is deemed reliable but is not guaranteed and should be independently verified.

All information provided is deemed reliable, but is not guaranteed and should be independently verified.





































































