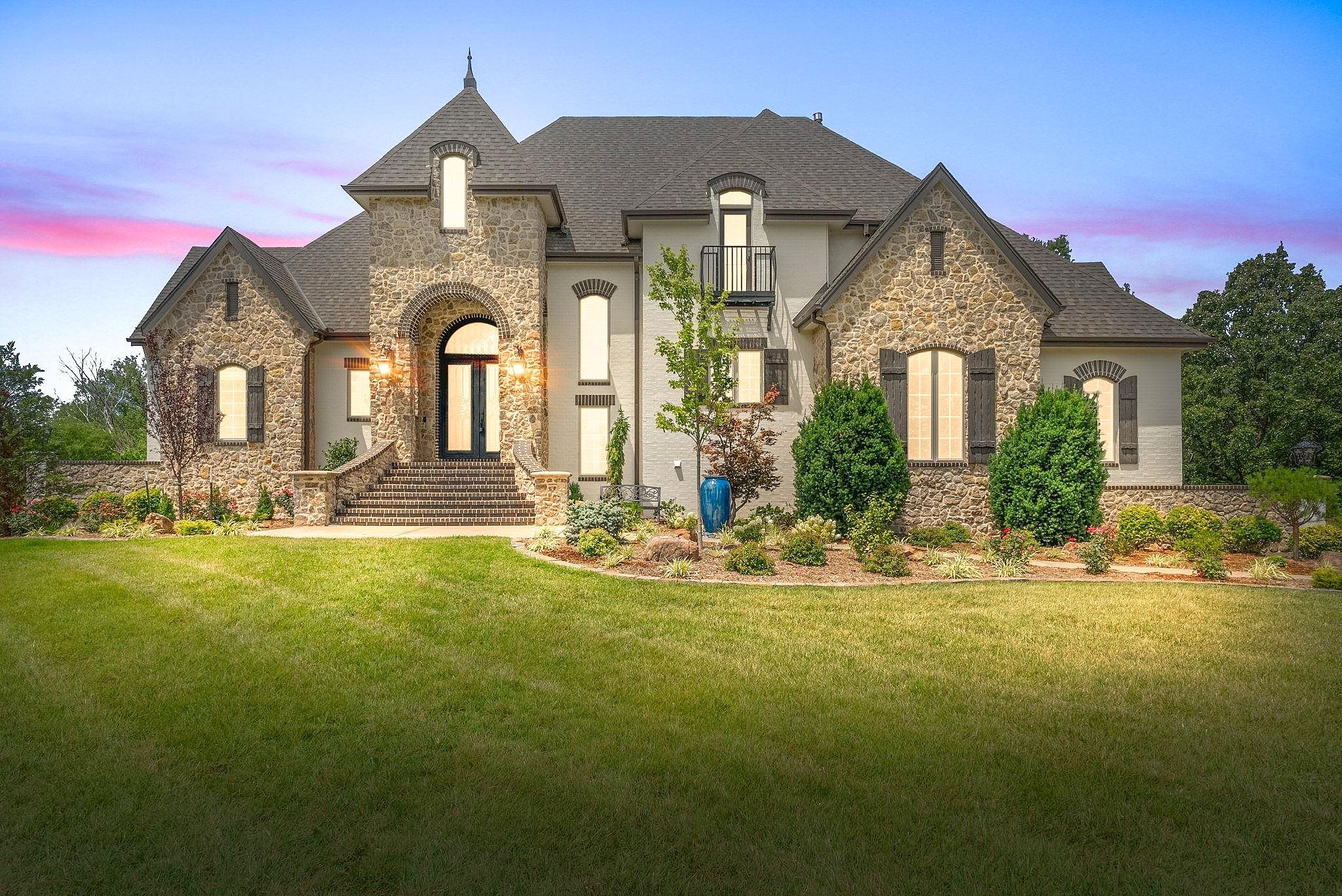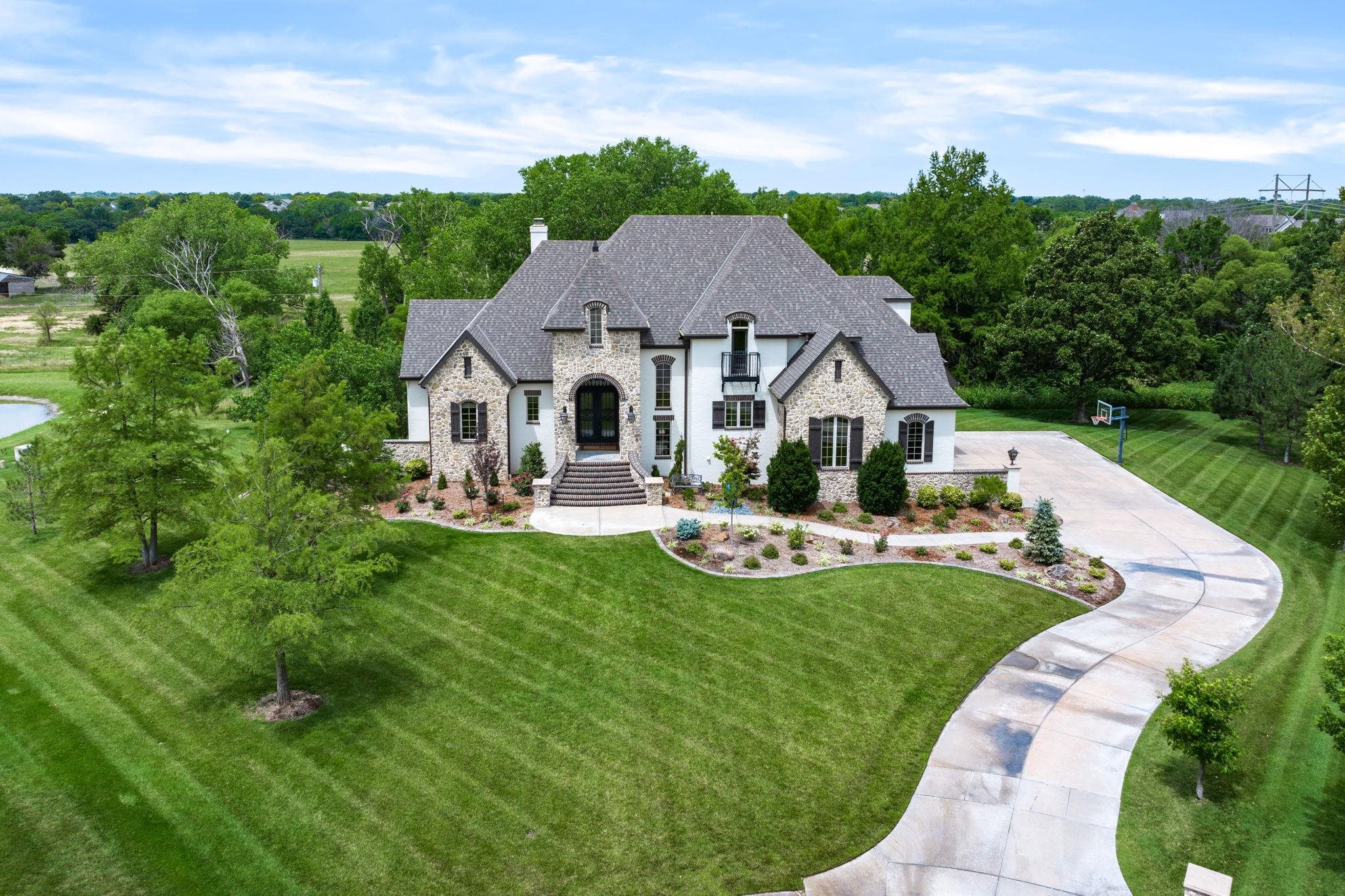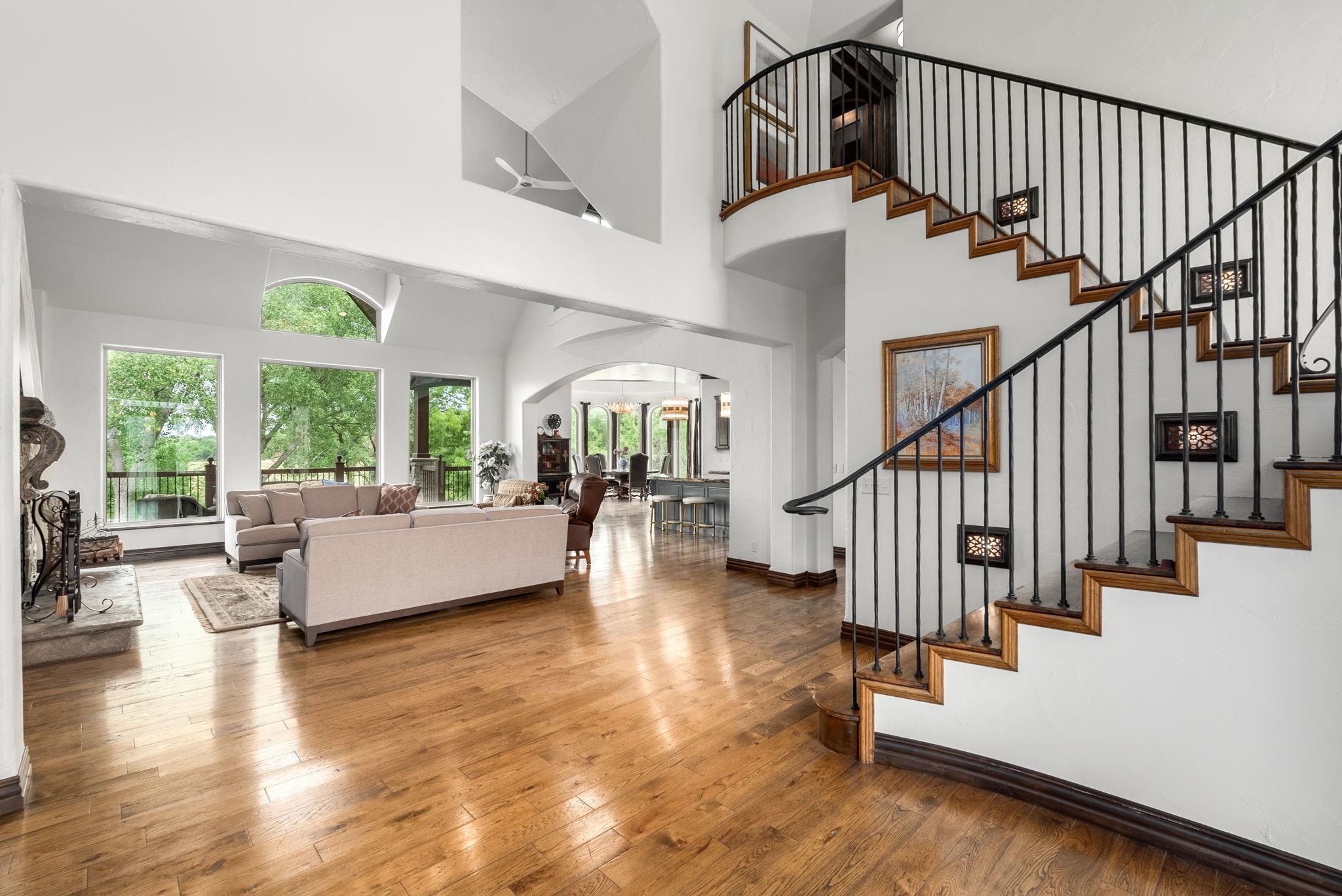-
14000 E SUMMERFIELD CIR WICHITA, KS 67230
- Single Family Home / Resale (MLS)

Property Details for 14000 E SUMMERFIELD CIR, WICHITA, KS 67230
Features
- Price/sqft: $223
- Lot Size: 53633 sq. ft.
- Total Units: 1
- Total Rooms: 16
- Room List: Bedroom 4, Bedroom 5, Bedroom 2, Bedroom 3, Bathroom 1, Bathroom 2, Bathroom 3, Bathroom 4, Bathroom 5, Dining Room, Family Room, Kitchen, Laundry, Living Room, Loft, Master Bedroom
- Stories: 1.5
- Roof Type: Composition Shingle
- Heating: Fireplace,Forced Air,Heat Pump,Zoned
- Construction Type: Masonry
- Exterior Walls: Brick
Facts
- Year Built: 01/01/2007
- Property ID: 900096382
- MLS Number: 641949
- Parcel Number: 111-11-0-41-06-004.00
- Property Type: Single Family Home
- County: SEDGWICK
- Legal Description: LOT 3 BLOCK 1 SAVANNA AT CASTLE ROCK RANCH 10TH
- Zoning: SF-5
- Listing Status: Active
Sale Type
This is an MLS listing, meaning the property is represented by a real estate broker, who has contracted with the home owner to sell the home.
Description
This listing is NOT a foreclosure. Welcome to 14000 Summerfield Cir, a stunning property that commands attention from the moment you enter the cul-de-sac. The exterior boasts beautiful, new landscaping and a striking combination of brick and stone. Ascend the stairs and step through the double doors into a foyer that impresses with soaring ceilings and abundant natural light. Inside, the living room captivates with a gorgeous stone fireplace and expansive windows framing views of the deck and backyard. The kitchen, the heart of the home, features a spacious, newly painted granite island, new appliances and including a Viking professional gas range and double oven, and a convenient pot filler. Ample cabinet space and a walk-in pantry ensure both functionality and style. The dining room offers a sweeping 180-degree view and includes a coffee/wet bar, all of it is just perfect for hosting gatherings. The primary suite on the main level provides a spacious retreat with views of the deck and gorgeous backyard and water. The primary bathroom is a sanctuary, boasting dual sinks, an additional vanity, a walk-in stone shower with multiple controls and shower headss, and a separate soaker tub positioned to overlook a tranquil pond. The closet is equally impressive, with floor-to-ceiling storage featuring clothing racks, shoe shelves, a built-in dresser, and a comfortable sitting bench and natural light! Venture to the upper level, where a loft space overlooks the living room, offering versatility as a playroom, office, or gym area. Both additional bedrooms on this level feature ensuite bathrooms and walk-in closets, reading and play alcoves while providing privacy and comfort for family or guests. The full walk-out basement is bathed in natural light and newly carpeted, comprising a spacious living room, a game room, and a wine grotto. It also includes an office space, two bedrooms, one full bathroom, one half bathroom (adorably remodeled), and generous storage areas including two separate storage rooms and under-stair storage. Outside, the expansive deck with amazing views, new sun awning and new stairs, along with a covered patio provides multiple spaces for outdoor enjoyment. Dont miss the best climbing tree ever Tilty! The expansive, two story tall, 4+ car garage accommodates vehicles, toys, and projects, complete with an added EV charging station. This home combines functional elegance with thoughtful design throughout its living spaces, indoors and out, promising a lifestyle of comfort and sophistication.
Real Estate Professional In Your Area
Are you a Real Estate Agent?
Get Premium leads by becoming a GetRentToOwn.com preferred agent for listings in your area
Click here to view more details
Property Brokerage:
Coldwell Banker Plaza Real Estate
12221 E Central
WICHITA
KS
67206
Copyright © 2024 South Central Kansas MLS. All rights reserved. All information provided by the listing agent/broker is deemed reliable but is not guaranteed and should be independently verified.

All information provided is deemed reliable, but is not guaranteed and should be independently verified.




















































































































































