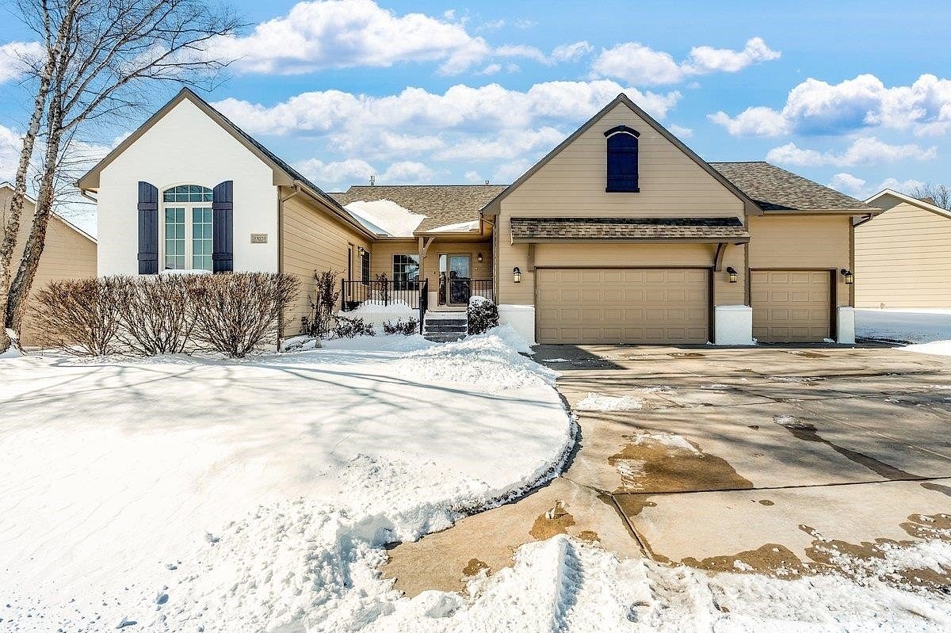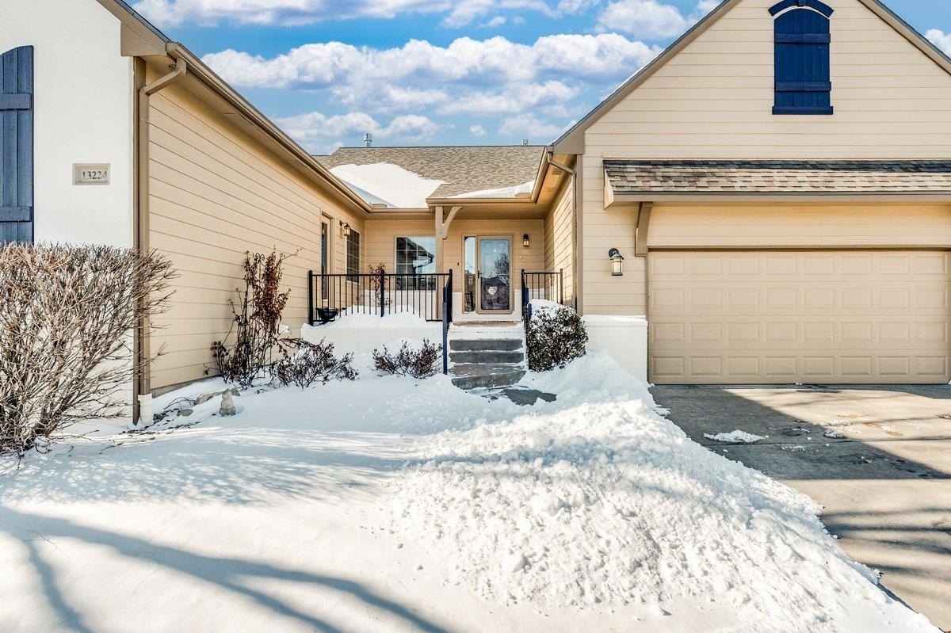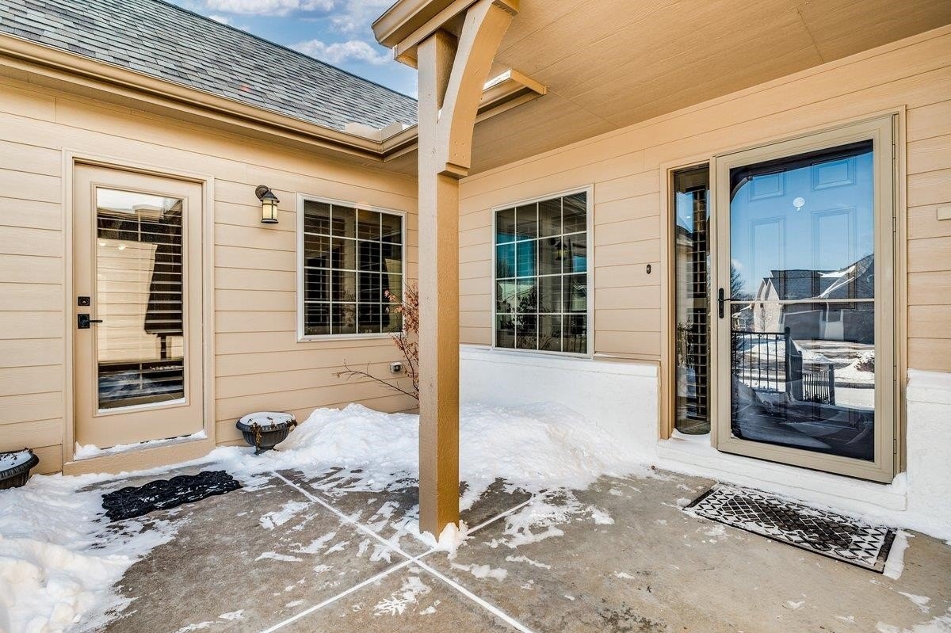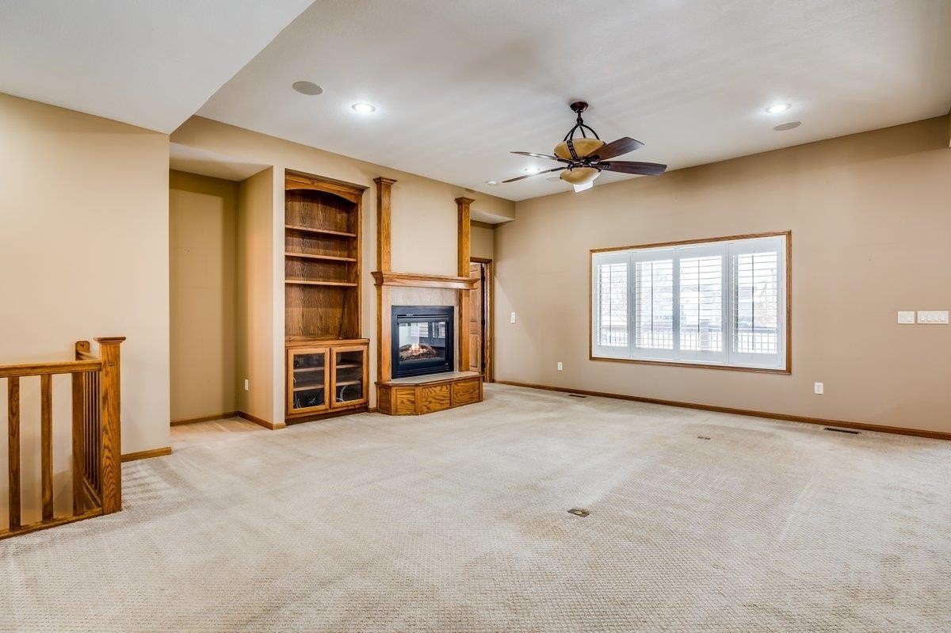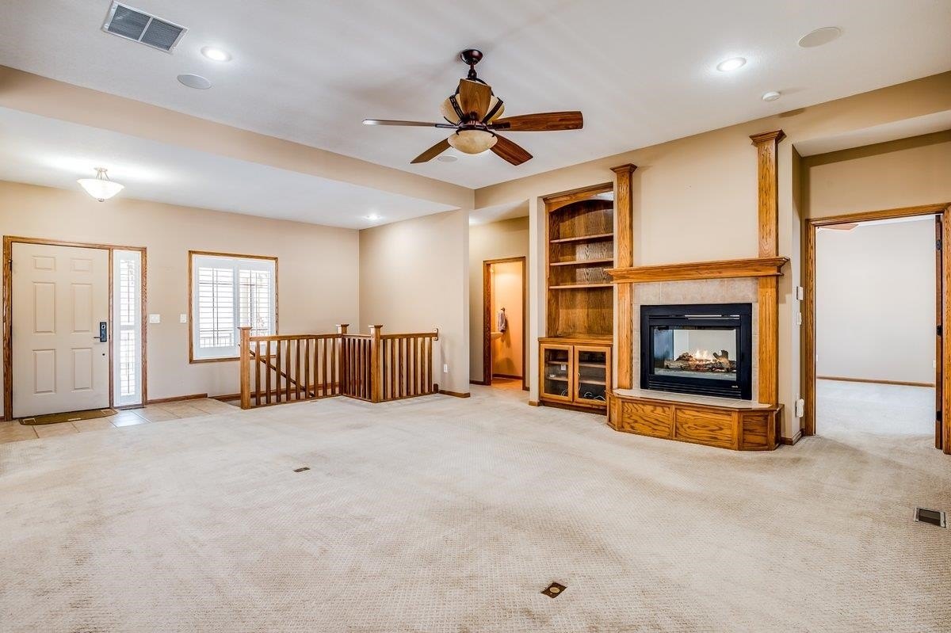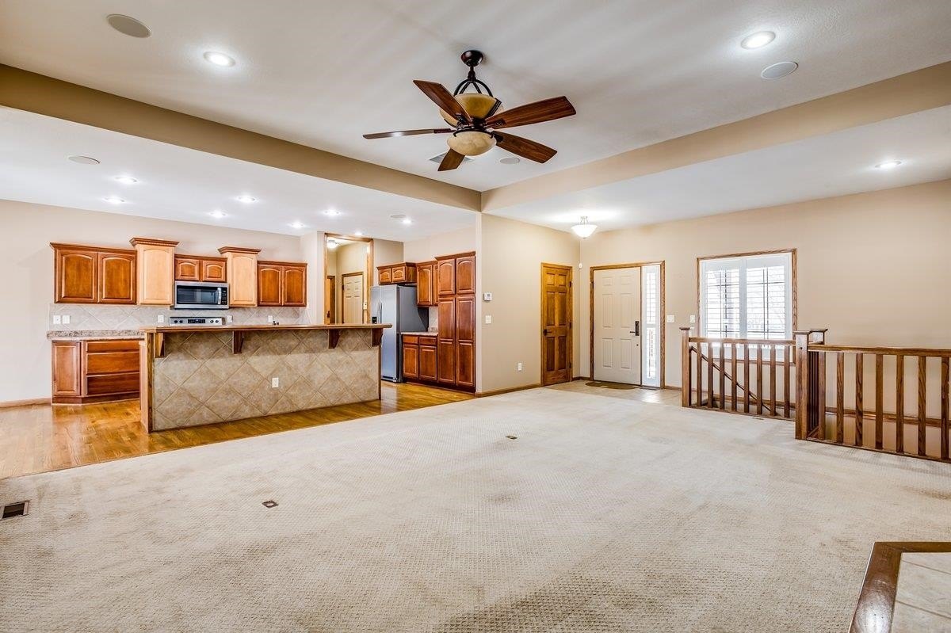-
13224 E GLEN CREEK ST WICHITA, KS 67230
- Single Family Home / Resale (MLS)

Property Details for 13224 E GLEN CREEK ST, WICHITA, KS 67230
Features
- Price/sqft: $143
- Lot Size: 0.27 acres
- Total Units: 1
- Total Rooms: 14
- Room List: Bedroom 4, Bedroom 5, Bedroom 2, Bedroom 3, Bathroom 1, Bathroom 2, Bathroom 3, Bathroom 4, Bathroom 5, Dining Room, Family Room, Kitchen, Living Room, Master Bedroom
- Stories: 1
- Roof Type: Composition Shingle
- Heating: Fireplace,Forced Air
- Construction Type: Frame
- Exterior Walls: Combination
Facts
- Year Built: 01/01/2004
- Property ID: 975532950
- MLS Number: 651040
- Parcel Number: 111-11-0-31-04-006.01
- Property Type: Single Family Home
- County: SEDGWICK
- Listing Status: Active
Sale Type
This is an MLS listing, meaning the property is represented by a real estate broker, who has contracted with the home owner to sell the home.
Description
This listing is NOT a foreclosure. Welcome to this stunning 5-bedroom, 4 full-bath, and 2 half-bath home, designed for both comfort and elegance. Recently updated with a new roof and fresh exterior paint, this home is truly move-in ready. From the moment you step inside, you'll be greeted by an inviting open-concept living space, plantation blinds, where a cozy fireplace anchors the living room, kitchen, and dining area. The kitchen is a chefs dream, featuring stainless steel appliances, gorgeous wood cabinetry, a large island, and a spacious pantry. The dining room, perfect for gatherings, opens to a generous deck overlooking a serene pondan ideal spot for outdoor entertaining. The main-floor primary suite is a true retreat, complete with its own fireplace, deck access, and a luxurious en-suite bath boasting dual vanities, a soaker tub, a glass-door shower, and a walk-in closet. Nearby, a well-placed laundry room with a half bath and additional pantry storage add to the homes convenience. A spacious guest suite with a private entrance and full bath offers endless possibilities for a mother-in-law suite or private retreat. Downstairs, the walk-out basement is built for relaxation and entertainment, featuring a large family room with pond views, a screened-in patio, and a custom wet bar with ample storage. Three additional bedrooms and two full bathrooms complete the lower level, along with a private stairway leading to the garage for added convenience. The 3 car garage features extra tall ceilings, allowing for an abundance of storage! The backyard is beautifully enclosed with a wrought iron fence, offering picturesque pond views. The HOA makes maintenance effortless, providing trash service, lawn care, seasonal sprinkler maintenance, and snow removal. With its thoughtful design, recent updates, and well-maintained condition, this home is truly a rare find!
Real Estate Professional In Your Area
Are you a Real Estate Agent?
Get Premium leads by becoming a GetRentToOwn.com preferred agent for listings in your area
Click here to view more details
Property Brokerage:
Elite Real Estate Experts
8558 W. 21st St. N. STE 500
Wichita
KS
67205
Copyright © 2025 South Central Kansas MLS. All rights reserved. All information provided by the listing agent/broker is deemed reliable but is not guaranteed and should be independently verified.

All information provided is deemed reliable, but is not guaranteed and should be independently verified.





