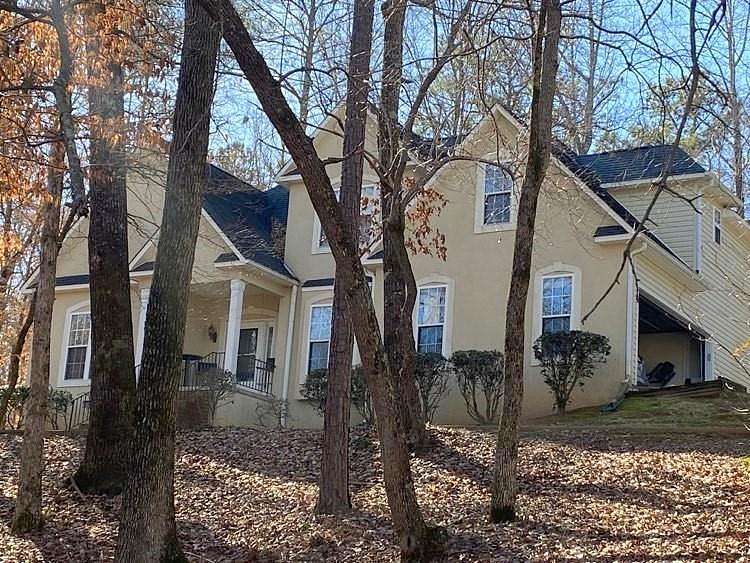-
128 ASHTON DR MACON, GA 31220
- Single Family Home / Resale (MLS)

Property Details for 128 ASHTON DR, MACON, GA 31220
Features
- Price/sqft: $149
- Lot Size: 0.56 acres
- Total Rooms: 8
- Room List: Bedroom 1, Bedroom 2, Bedroom 3, Bedroom 4, Bedroom 5, Bathroom 1, Bathroom 2, Bathroom 3
- Stories: 2
- Roof Type: HIP
- Heating: 3
- Construction Type: Frame
Facts
- Year Built: 01/01/1996
- Property ID: 917434295
- MLS Number: 7327941
- Parcel Number: I006-1108
- Property Type: Single Family Home
- County: Bibb
- Legal Description: NORTHRIDGE PH 1
- Zoning: PDR
- Listing Status: Active
Sale Type
This is an MLS listing, meaning the property is represented by a real estate broker, who has contracted with the home owner to sell the home.
Description
This listing is NOT a foreclosure. Truly something special. This home in the Northridge Community has a rare view of the lake and beyond to the community swim/tennis/clubhouse/playground area. The lake has walking trails and fishing. Such a wonderful community and super close to restaurants and shopping. As you pull in you will love the wooded front yard and how it levels out to ample parking and room to shoot hoops or for the little ones to play. The front covered patio is a perfect spot for a morning cup of coffee to enjoy that view and enjoy the sounds of nature and especially the birds! Birdwatchers will be in heaven here! Enter into a dramatic two story foyer yet open to take in the Dining room and Great room. Some minor touch up to the original wood floors will bring them back to be a show stopper. Enjoy the two story great room with gas log fireplace. Then the primary bedroom suite with trey ceilings, en-suite bathroom and walk in closet look out to the private wooded back yard and koi pond. On the other side as you enter the warm friendly kitchen with granite countertops and updated appliances you will love the walk in pantry and laundry room. Enjoy family breakfasts in the eat in kitchen or in the back sun room which exits onto the back deck as well as a side entry to the driveway. Upstairs you will find 4 bedrooms and a full bath. Perfect for the kiddos or guest to have plenty of space. If you are looking for a home office you will simply have your choice of spaces to choose from! A half bath also for your guest on the main level. Kitchen entry 2 car garage. Over half acre lot with 2 sheds for storage and koi pond/water feature just waiting to be brought back to life. Truly all is needed is some cosmetic touch ups to make this one of a kind lovely home to what will be your perfect forever home! Sales history of this community will show very little as this community is so loved that homes do not often come on the market here. Don't miss this rare opportunity! Seller willing to pay up to $5000 toward closing cost with full price sale. Also offering $1000 bonus to selling broker with full price sale.
Rent To Own Financing
What Is This
RTO Financing is an exciting new program to help you get into an RTO home. The approval process is easier than a mortgage with a simple process and one-on-one help.
How To Apply
First, we'll ask you some questions about your financial situation. If you meet the criteria, you will be forwarded to our partner's site to complete a full application for RTO Financing.
Real Estate Professional In Your Area
Are you a Real Estate Agent?
Get Premium leads by becoming a GetRentToOwn.com preferred agent for listings in your area
Click here to view more details
Property Brokerage:
Community Partners LLC dba Keller Williams Realty Community Partners
540 Lake Center Pkwy. Suite 201
Cumming
GA
30040
Copyright © 2024 First Multiple Listing Service, Inc. All rights reserved. All information provided by the listing agent/broker is deemed reliable but is not guaranteed and should be independently verified.

All information provided is deemed reliable, but is not guaranteed and should be independently verified.










































































































































































































































