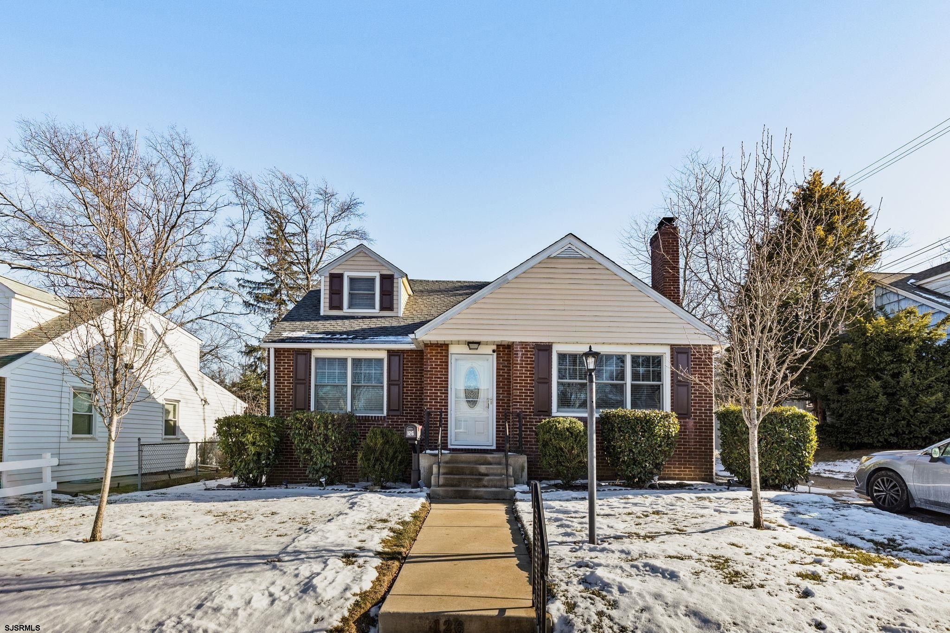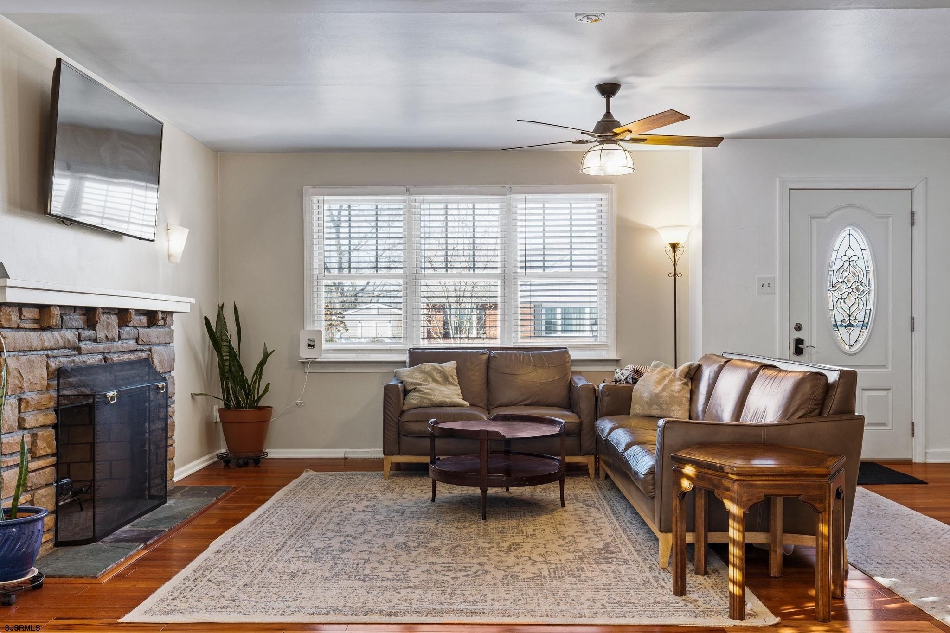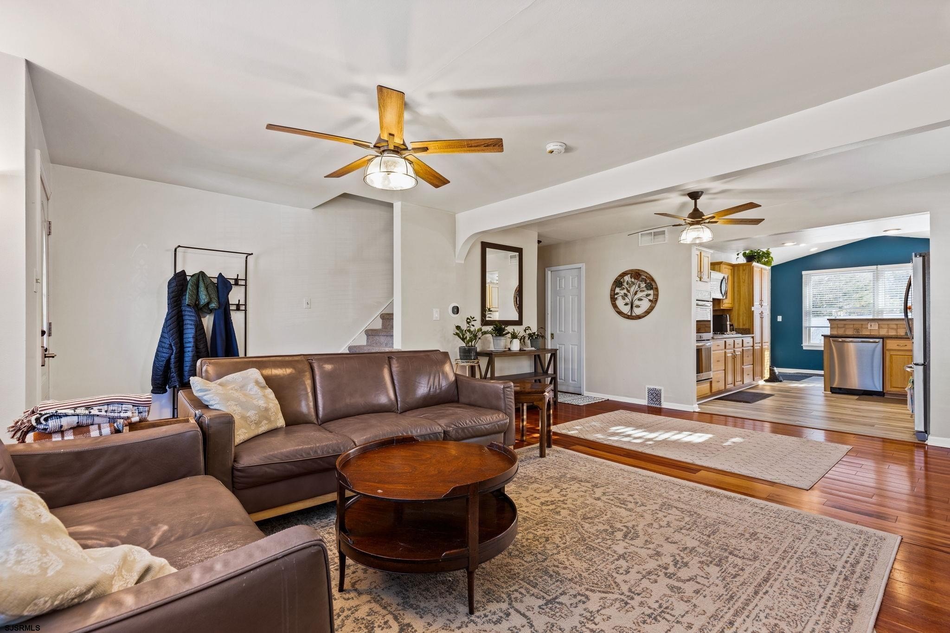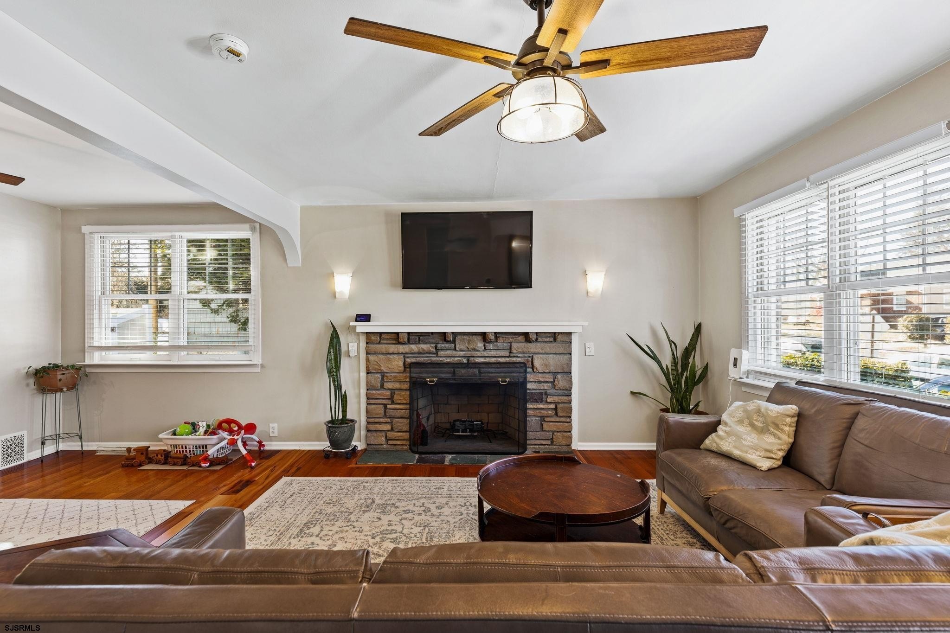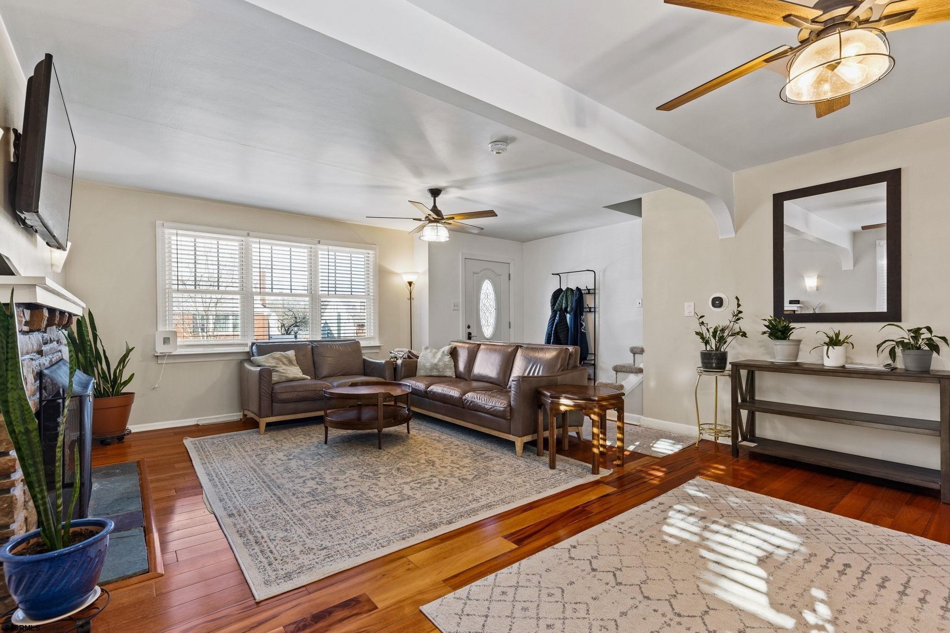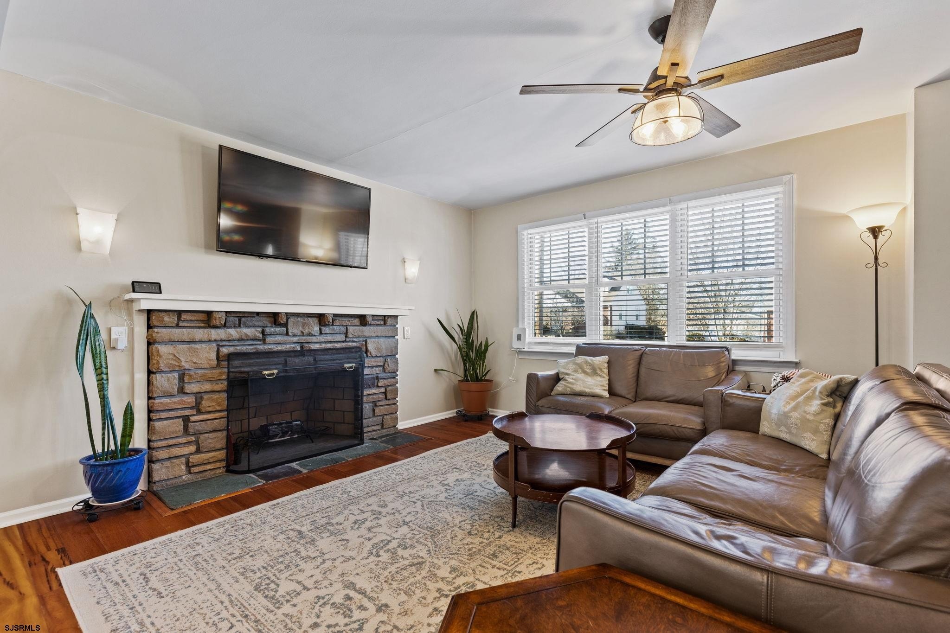-
126 VASSAR AVE STRATFORD, NJ 08084
- Single Family Home / Resale (MLS)

Property Details for 126 VASSAR AVE, STRATFORD, NJ 08084
Features
- Price/sqft: $216
- Lot Size: 8999.00 sq. ft.
- Total Units: 1
- Total Rooms: 7
- Room List: Bedroom 1, Bedroom 2, Bedroom 3, Bedroom 4, Basement, Bathroom 1, Bathroom 2
- Stories: 1.5
- Heating: Forced Air Heating
- Construction Type: Brick
- Exterior Walls: Brick
Facts
- Year Built: 01/01/1953
- Property ID: 970868355
- MLS Number: 592773
- Parcel Number: 32-00027-0000-00006
- Property Type: Single Family Home
- County: CAMDEN
- Listing Status: Active
Sale Type
This is an MLS listing, meaning the property is represented by a real estate broker, who has contracted with the home owner to sell the home.
Description
This listing is NOT a foreclosure. Welcome to 126 Vassar Ave, Stratford, NJ 08084a charming 4-bedroom, 1.5-bathroom home offering 1,568 square feet of comfortable living space. Built in 1953, this well-maintained residence blends classic character with modern updates, creating an inviting atmosphere for its next owner. Upon entering, you're welcomed into a spacious living room featuring a cozy fireplace, dual matching overhead fans, and abundant natural light. The open-concept layout seamlessly flows into the kitchen, which boasts stainless steel appliances, including a double-stacked oven, as well as both overhead and under-cabinet lighting. Adjacent to the kitchen, the sun-filled dining room offers oversized windows with picturesque views of the backyard. A set of glass double doors leads to the back deck, perfect for entertaining guests, enjoying your morning cup of coffee, or sharing a family meal while overlooking the fenced-in backyard. The main level also includes two bedrooms. One offers a sliding glass door leading directly to the backyardideal for a guest room, office, or additional living space. A full bathroom with double sinks is conveniently located right outside the bedrooms, along with a coat closet for extra storage. Upstairs, youll find two additional bedrooms. One features built-in shelving, creating a bright desk area with a window, while the other offers ample space for relaxation or study. A half bathroom serves this level, adding to the home's convenience. The finished basement provides even more living space, featuring a carpeted area perfect for a family room or recreational use. A dedicated separate laundry area with a washer and dryer, as well as additional storage, makes this lower level both practical and functional. Outside, the backyard is fully fenced, ensuring a private and secure space for pets or children. There is also a shed that can fit your lawn mower and other storage. The driveway extends from the front of the house to the rear, allowing for ample parking, including in the backyard area. Nestled in a family-friendly neighborhood, this home is part of the Stratford School District. Residents also enjoy access to nearby parks and playgrounds, including the Vassar Avenue Ball Fields and Saratoga Park. The area is also conveniently located near popular dining spots and shopping centers, making everyday errands and entertainment easily accessible. Experience the perfect blend of comfort, convenience, and community at 126 Vassar Ave. This home is ready to welcome its new owners into a vibrant and friendly neighborhood. Dont miss the opportunity to make it yours! No showings until 2/6/25.
Rent To Own Financing
What Is This
RTO Financing is an exciting new program to help you get into an RTO home. The approval process is easier than a mortgage with a simple process and one-on-one help.
How To Apply
First, we'll ask you some questions about your financial situation. If you meet the criteria, you will be forwarded to our partner's site to complete a full application for RTO Financing.
Real Estate Professional In Your Area
Are you a Real Estate Agent?
Get Premium leads by becoming a GetRentToOwn.com preferred agent for listings in your area
Click here to view more details
Property Brokerage:
Keller Williams Philadelphia
1619 Walnut St, Suite 500
Philadelphia
PA
19103
Copyright © 2025 South Jersey Shore Regional MLS. All rights reserved. All information provided by the listing agent/broker is deemed reliable but is not guaranteed and should be independently verified.

All information provided is deemed reliable, but is not guaranteed and should be independently verified.





