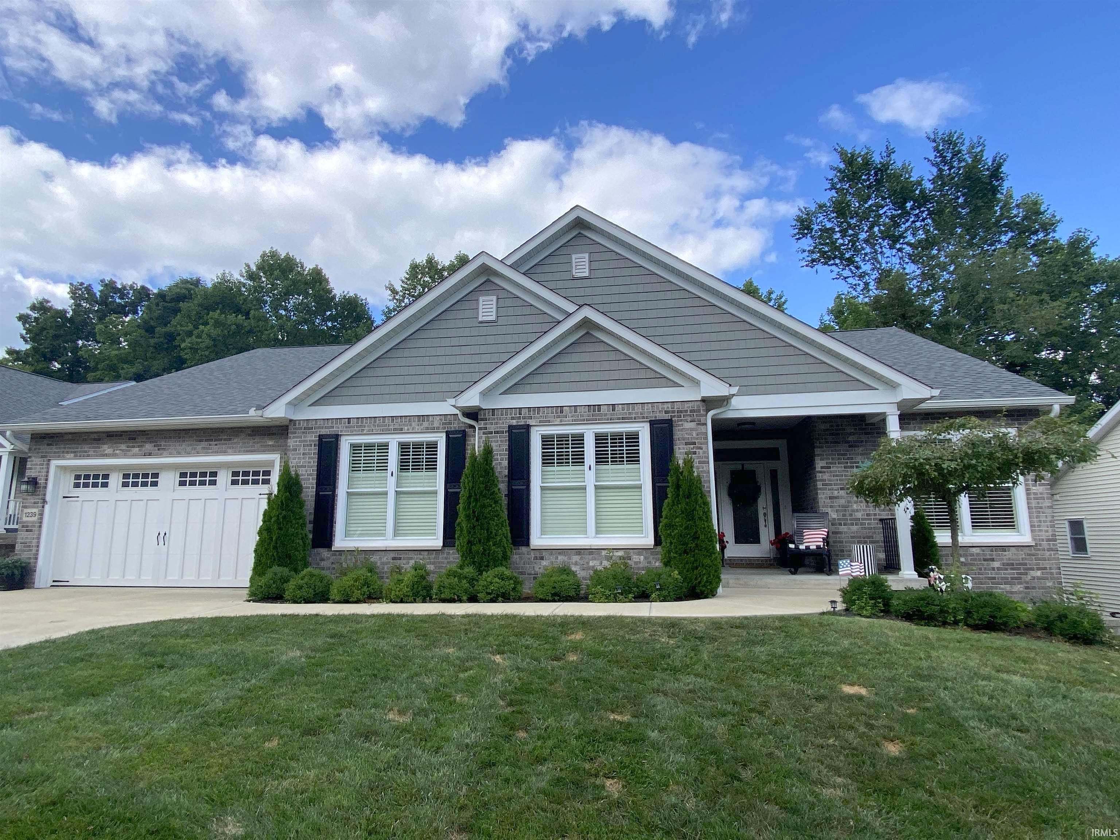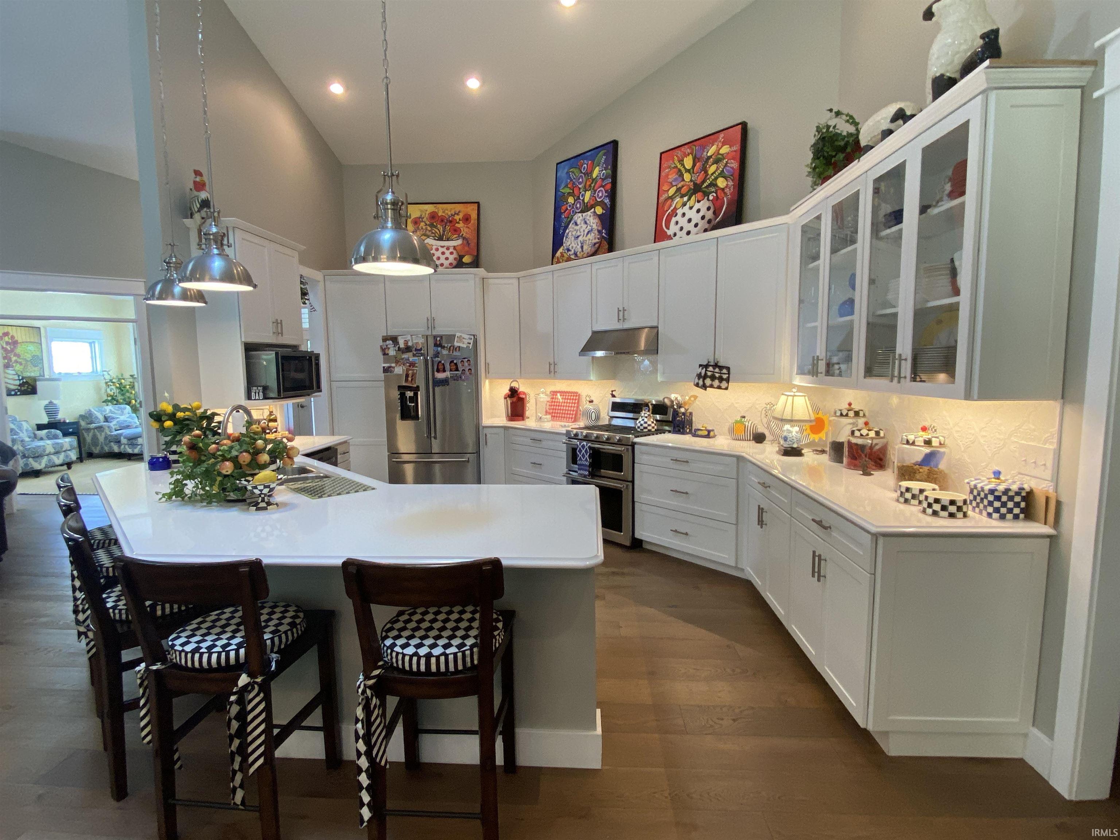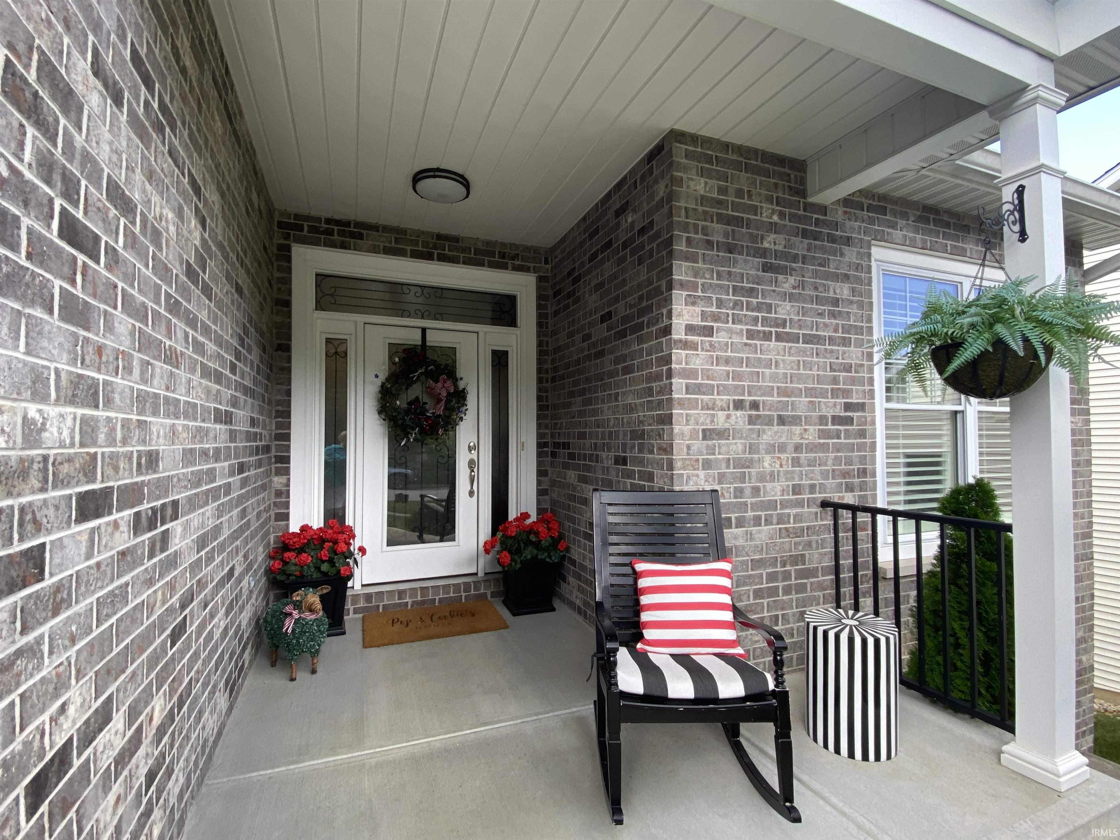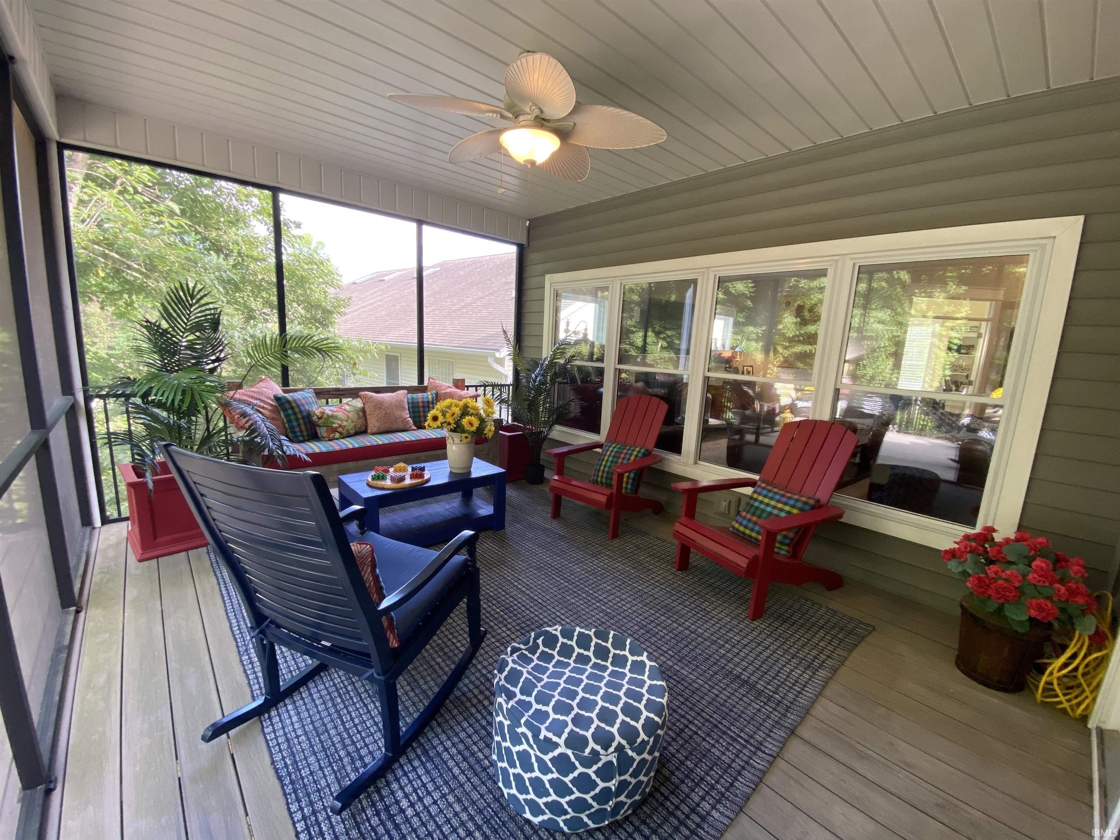-
1239 S BARNES DR BLOOMINGTON, IN 47401
- Single Family Home / Resale (MLS)

Property Details for 1239 S BARNES DR, BLOOMINGTON, IN 47401
Features
- Price/sqft: $214
- Lot Size: 0.46 acres
- Total Rooms: 16
- Room List: Bedroom 4, Bedroom 5, Bedroom 1, Bedroom 2, Bedroom 3, Bathroom 1, Bathroom 2, Bathroom 3, Bathroom 4, Den, Dining Room, Family Room, Great Room, Kitchen, Laundry, Living Room
- Stories: 2
- Roof Type: Asphalt
- Heating: Fireplace,Forced Air
- Construction Type: Wood
Facts
- Year Built: 01/01/2019
- Property ID: 901151349
- MLS Number: 202427204
- Parcel Number: 53-08-01-400-134.206-008
- Property Type: Single Family Home
- County: Monroe
- Legal Description: GENTRY EAST PH 6 LOT 206
- Zoning: PUD
- Listing Status: Active
Sale Type
This is an MLS listing, meaning the property is represented by a real estate broker, who has contracted with the home owner to sell the home.
Description
This listing is NOT a foreclosure. Stunning newer construction 5-6 berdroom ranch with bonus suite upstairs in Gentry East is lightly lived in and will please even the most discerning buyers with its high-quality and move-in condition. Generous foyer opens to the huge great room area that offers vaulted ceilings, fireplace, ceiling fan, and skylights. The dining area and kitchen are open to this area providing easy entertaining! The kitchen features sparkling white cabinetry, updated quartz countertops & tiled backsplash, KitchenAid Stainless Appliances and breakfast bar that accommodates 6 with ease. The dining space is quite large with room for a sideboard and offers access to the state-of-the-art Screened Porch and open deck space. There is a den (could be additional bedroom) with French Doors to the front of the home. The primary suite is spectacular with its Restoration Hardware chandelier, expansive windows that overlook woods, custom walk-in closet and sumptuous bath. Double basins, luxury free-standing tub, custom-tiled shower and elongated vanity with double basins. Two more bedrooms are found on this level each generous in size, closet space and windows that share a full bath with separate water closet and tiled shower. Upstairs you will find a large bedroom/studio complete with full bath that is perfect for those needing some independence or for the littles to enjoy a retreat of their own. The walk-out lower level offers another large bedroom suite with full bath and walk-in closet. The family/recreation area allows for many activities at once. There is a covered patio that is accessible and one can ascend the steps to the upstairs deck and screened porch. The home is sited on .46 acre+/- and has lush woodsy views behind. The mechanical & storage area allows for much storage. This home is a gem!
Real Estate Professional In Your Area
Are you a Real Estate Agent?
Get Premium leads by becoming a GetRentToOwn.com preferred agent for listings in your area
Click here to view more details
Property Brokerage:
RE/MAX REALTY PROFESSIONALS (BLOOMINGTON)
328 S. Walnut St., Ste. 6
Bloomington
IN
47401
Copyright © 2024 Bloomington MLS, Inc. All rights reserved. All information provided by the listing agent/broker is deemed reliable but is not guaranteed and should be independently verified.

All information provided is deemed reliable, but is not guaranteed and should be independently verified.






















































































































































