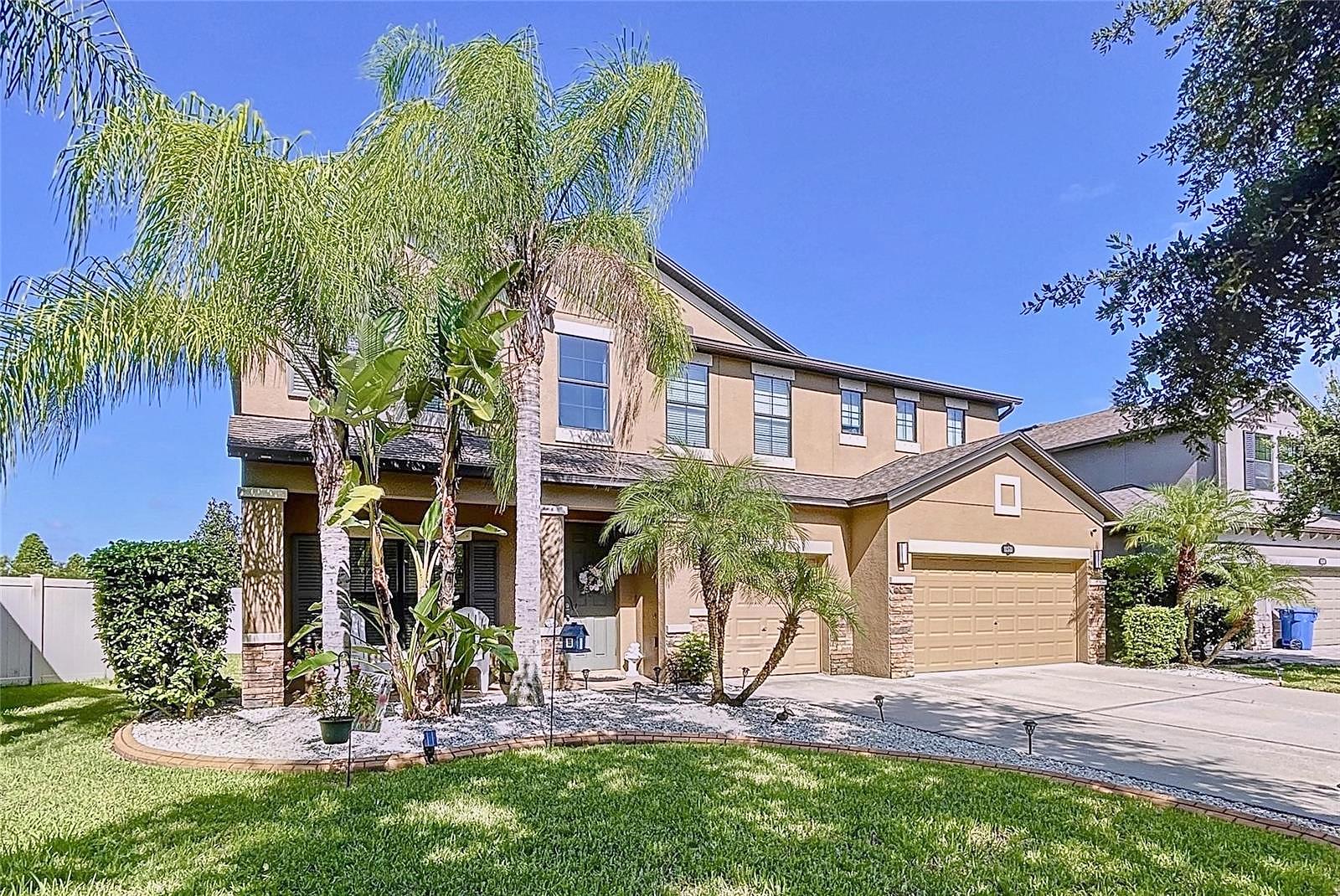-
11511 PALMETTO PINE ST RIVERVIEW, FL 33569
- Single Family Home / Resale (MLS)

Property Details for 11511 PALMETTO PINE ST, RIVERVIEW, FL 33569
Features
- Price/sqft: $181
- Lot Size: 0.17 acres
- Total Units: 1
- Total Rooms: 10
- Room List: Bedroom 1, Bedroom 2, Bedroom 3, Bedroom 4, Bedroom 5, Bathroom 1, Bathroom 2, Bathroom 3, Kitchen, Living Room
- Stories: 2
- Roof Type: GABLE OR HIP
- Heating: Central Furnace
- Construction Type: Frame
- Exterior Walls: Masonry
Facts
- Year Built: 01/01/2013
- Property ID: 910746376
- MLS Number: T3549747
- Parcel Number: 077345-7784
- Property Type: Single Family Home
- County: Hillsborough
- Legal Description: ESTUARY PHASES 1 AND 4 LOT 6 BLOCK 3
- Zoning: PD
- Listing Status: Active
Sale Type
This is an MLS listing, meaning the property is represented by a real estate broker, who has contracted with the home owner to sell the home.
Description
This listing is NOT a foreclosure. This exceptional M/I Built home is situated on a premium homesite with pristine conservation views, no rear neighbors, NO CDD and low HOA. The sellers have meticulously maintained this property, which offers 3, 307 square feet of living space. It features 5 generously sized bedrooms, including a guest bedroom or home office with a closet on the first floor, 3 full bathrooms, and a bonus room upstairs ideal for a media center, theater, or rec room. The kitchen is a chef's dream, boasting solid wood cabinets, a double oven, a large pantry, stainless steel appliances, a stylish backsplash, and an oversized breakfast bar/island perfect for gatherings. This space seamlessly opens into the spacious living/family room. Step through the sliders into the covered, enclosed lanai and enjoy the fully-fenced yard, with ample space to add a pool and create your own backyard oasis. Additionally, the new sauna on the back patio offers a relaxing retreat. Upstairs, youll find a large bonus room and 4 generously sized bedrooms. The master suite is a true sanctuary, featuring a tray ceiling, dual sinks, a custom walk-in closet with a built-in system, a garden tub, and a separate shower. The home is equipped with hurricane shutters and includes a three-car garage with ample storage space, plus a driveway for additional vehicles. Conveniently located near K-12 public and charter schools, the FishHawk Sports Complex, YMCA on Big Bend Road, St. Joseph's Hospital, dining options, grocery stores, and major roads and highways, including access to MacDill AFB. Schedule a visit today to explore this beautifully maintained and ideally located home or check out the virtual walkthrough tour!
Rent To Own Financing
What Is This
RTO Financing is an exciting new program to help you get into an RTO home. The approval process is easier than a mortgage with a simple process and one-on-one help.
How To Apply
First, we'll ask you some questions about your financial situation. If you meet the criteria, you will be forwarded to our partner's site to complete a full application for RTO Financing.
Real Estate Professional In Your Area
Are you a Real Estate Agent?
Get Premium leads by becoming a GetRentToOwn.com preferred agent for listings in your area
Click here to view more details
Property Brokerage:
Robert Slack LLC
3220 SW 31st Rd Ste 201 Suite 201
Ocala
FL
34474
Copyright © 2024 Stellar MLS. All rights reserved. All information provided by the listing agent/broker is deemed reliable but is not guaranteed and should be independently verified.

All information provided is deemed reliable, but is not guaranteed and should be independently verified.




























































































































