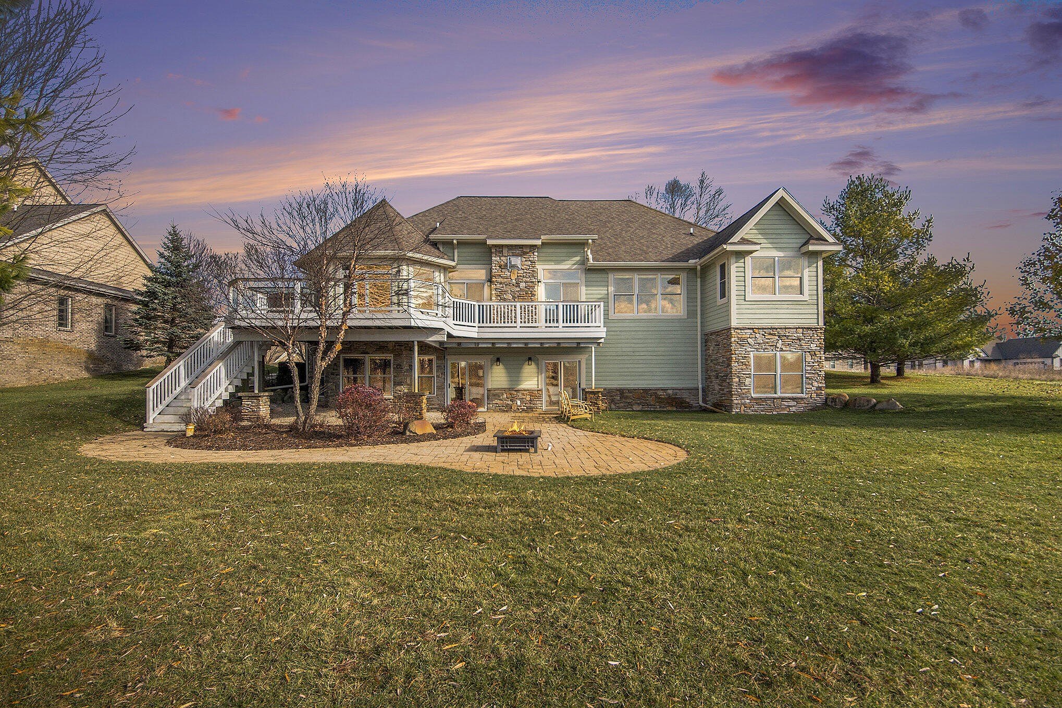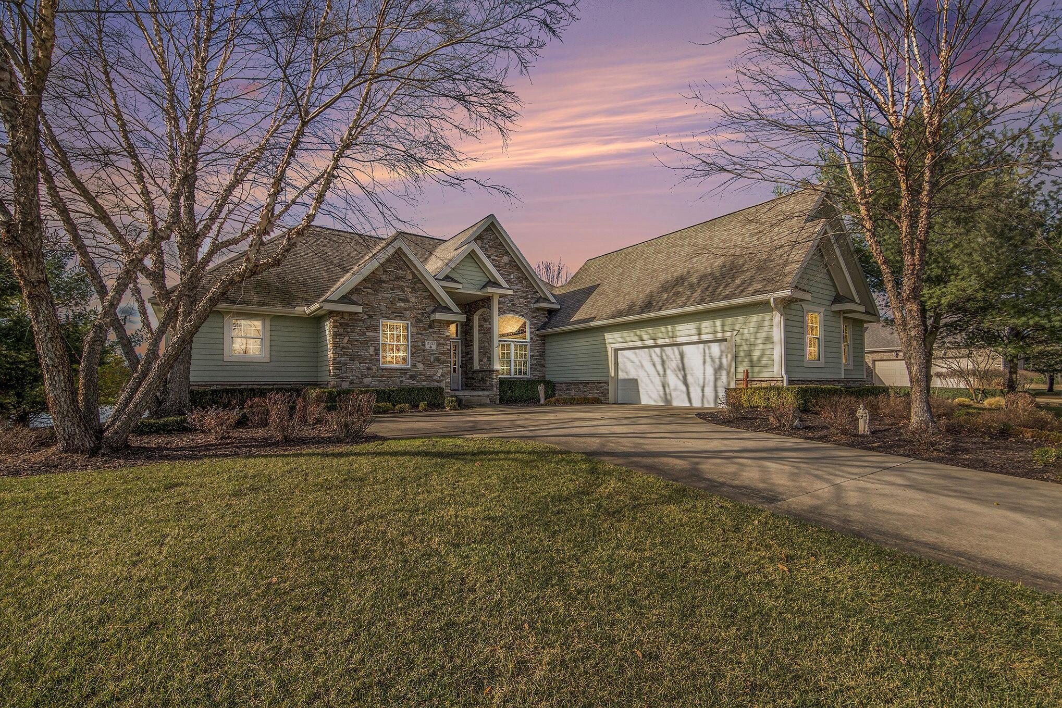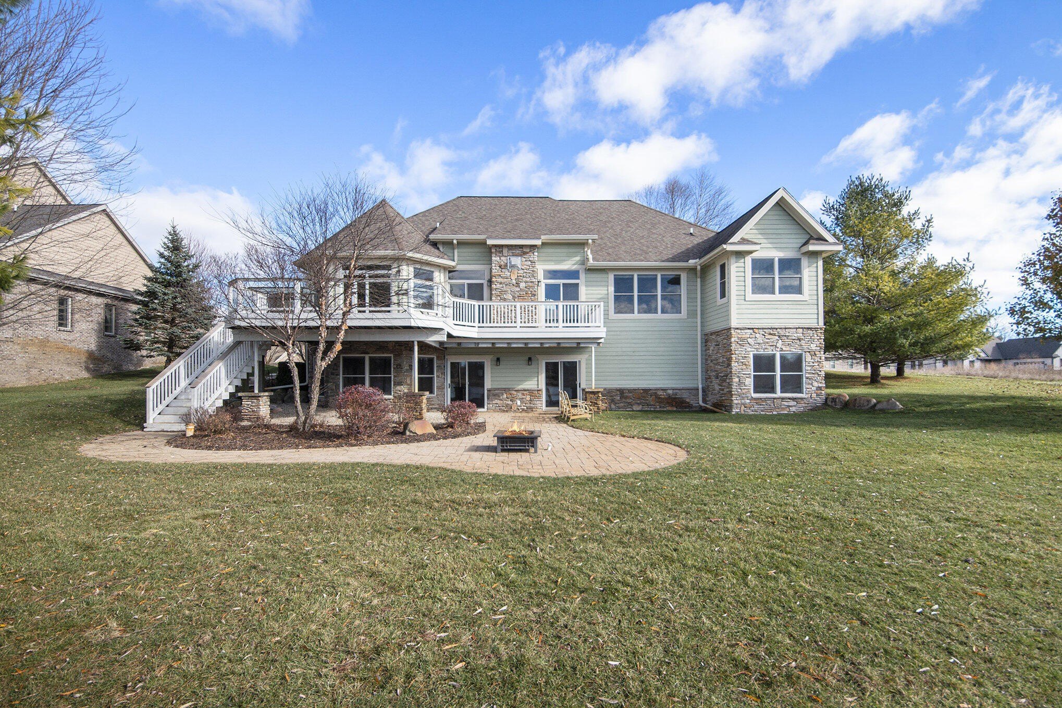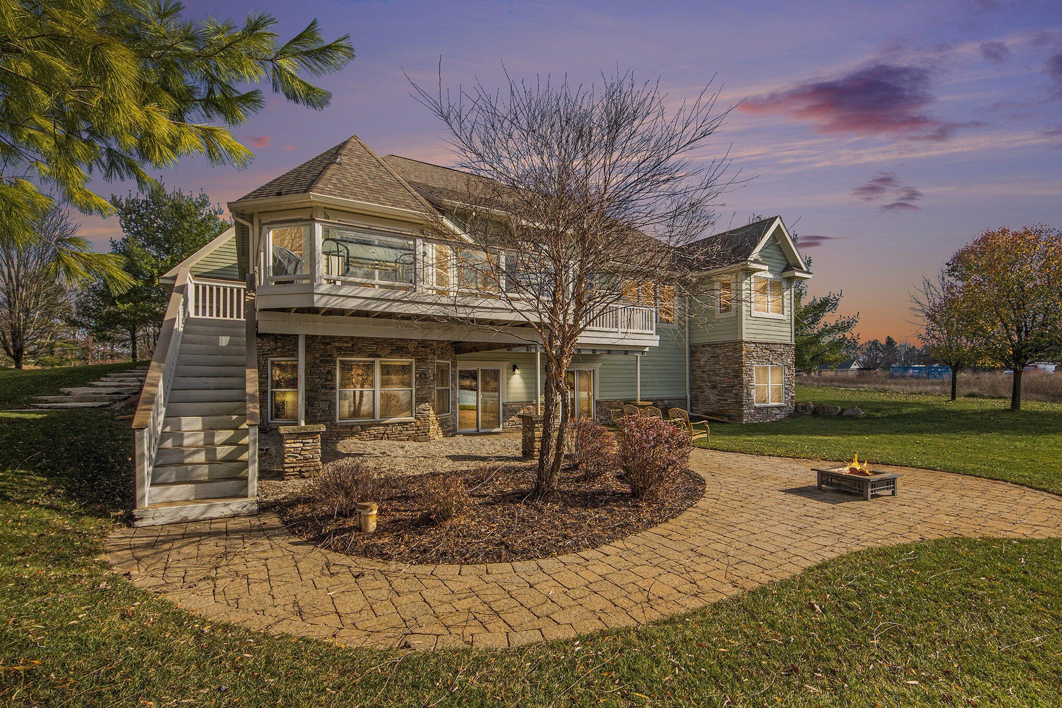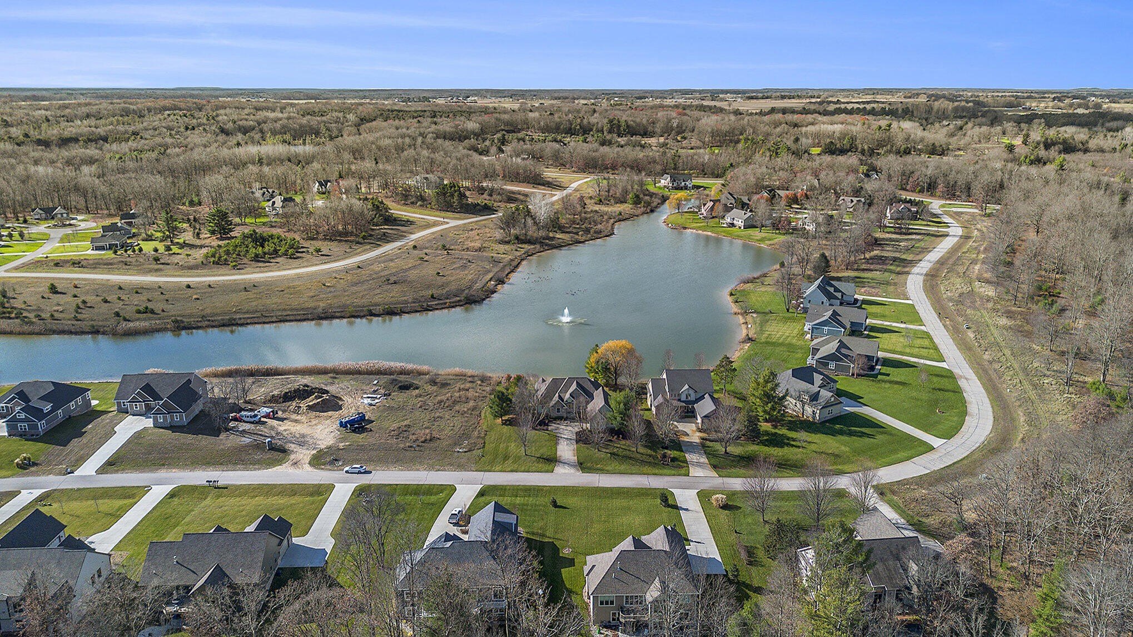-
11325 KILLARNEY DR STANWOOD, MI 49346
- Single Family Home / Resale (MLS)

Property Details for 11325 KILLARNEY DR, STANWOOD, MI 49346
Features
- Price/sqft: $147
- Lot Size: 22303 sq. ft.
- Total Rooms: 15
- Room List: Bedroom 4, Bedroom 5, Bedroom 1, Bedroom 2, Bedroom 3, Bathroom 1, Bathroom 2, Bathroom 3, Bathroom 4, Bathroom 5, Den, Family Room, Kitchen, Laundry, Living Room
- Heating: Forced Air Heating
Facts
- Year Built: 01/01/2008
- Property ID: 949202342
- MLS Number: 24059612
- Parcel Number: 11 087 161 000
- Property Type: Single Family Home
- County: MECOSTA
- Legal Description: SEC 31 T14N R08W VILLAGE OF HAMLET AT TULLYMORE UNIT 161 SPLIT ON 10/26/2007 FROM 11 031 001 100;
- Listing Status: Active
Sale Type
This is an MLS listing, meaning the property is represented by a real estate broker, who has contracted with the home owner to sell the home.
Description
This listing is NOT a foreclosure. Discover the pinnacle of elegance and tranquility with this exceptional home, located within the prestigious Tullymore Golf Resort and bordering the vibrant community of Canadian Lakes. Built in 2008, this residence offers a serene setting on the shores of no-wake Hamlet Lake, complete with stunning sunset views and a peaceful ambiance. The home's impressive stacked stone exterior sets the stage for the refined interior, where 10-foot ceilings and 9-foot doors create a sense of grandeur. The main floor showcases wood flooring, ceramic tile, and a brick fireplace that exudes warmth and charm. The gourmet kitchen features granite countertops, fine cabinetry, large center island and plenty of space for culinary adventures. A private office provides the perfect space for work or leisure. The primary suite is a spacious and luxurious retreat, offering sweeping water views, a walk-in tile shower, and an expansive walk-in closet. The walkout lower level is designed with entertainment in mind, featuring a generous family room, a 17x14 wet bar, two additional bedrooms, a full bath, and a half bath. With a total of five bedrooms, this home offers ample space to comfortably accommodate family and guests. Additional features include dual furnaces for year-round comfort and a spacious deck, perfect for enjoying your morning coffee while taking in the lake views. Experience the perfect blend of luxury, relaxation, and recreation in this exquisite home. Schedule your private tour today and make this lakeside gem your own!
Real Estate Professional In Your Area
Are you a Real Estate Agent?
Get Premium leads by becoming a GetRentToOwn.com preferred agent for listings in your area
Click here to view more details
Property Brokerage:
Waterfront Realty Inc dba Century 21 White House Realty
10060 Buchanan Road
Canadian Lakes
MI
49346
Copyright © 2024 Michigan Regional Information Center, LLC. All rights reserved. All information provided by the listing agent/broker is deemed reliable but is not guaranteed and should be independently verified.

All information provided is deemed reliable, but is not guaranteed and should be independently verified.





