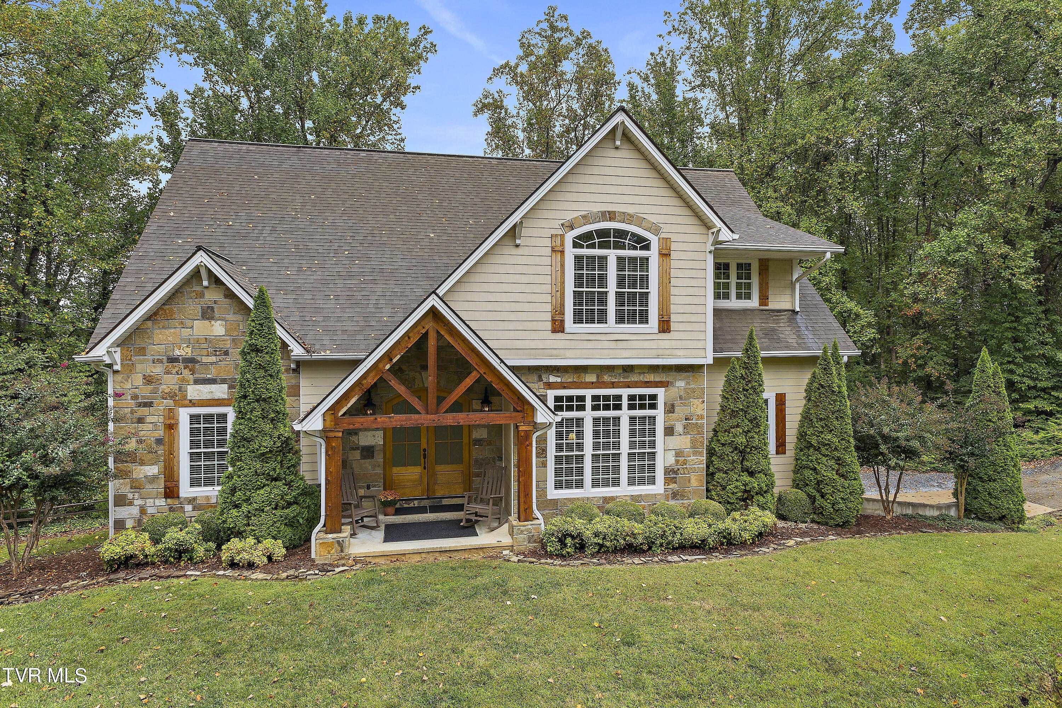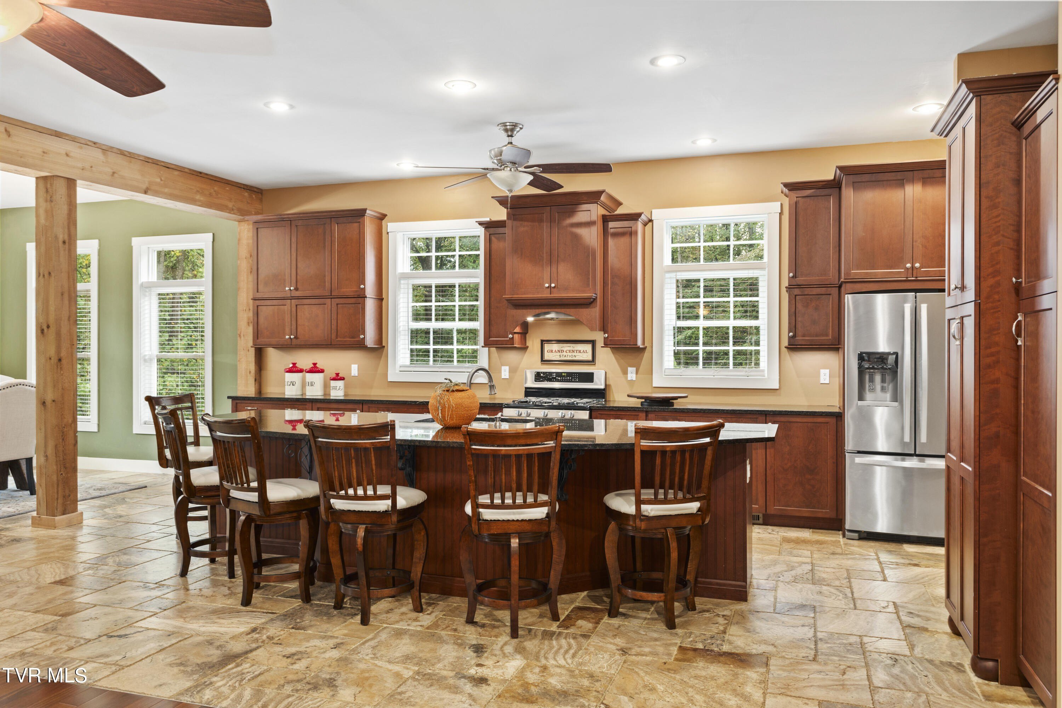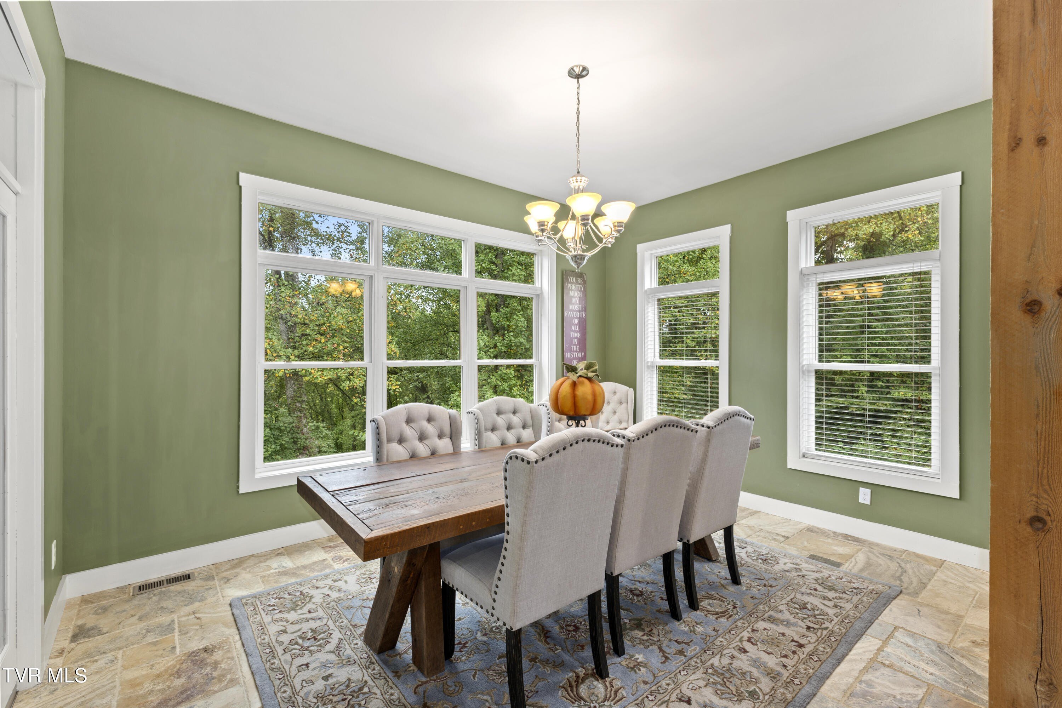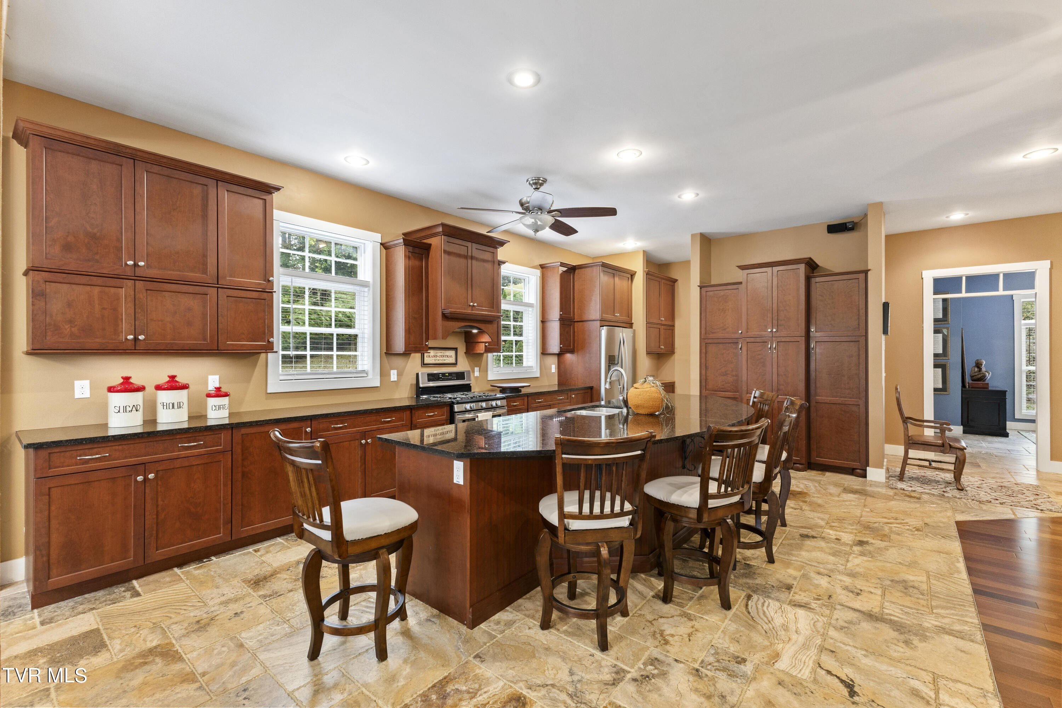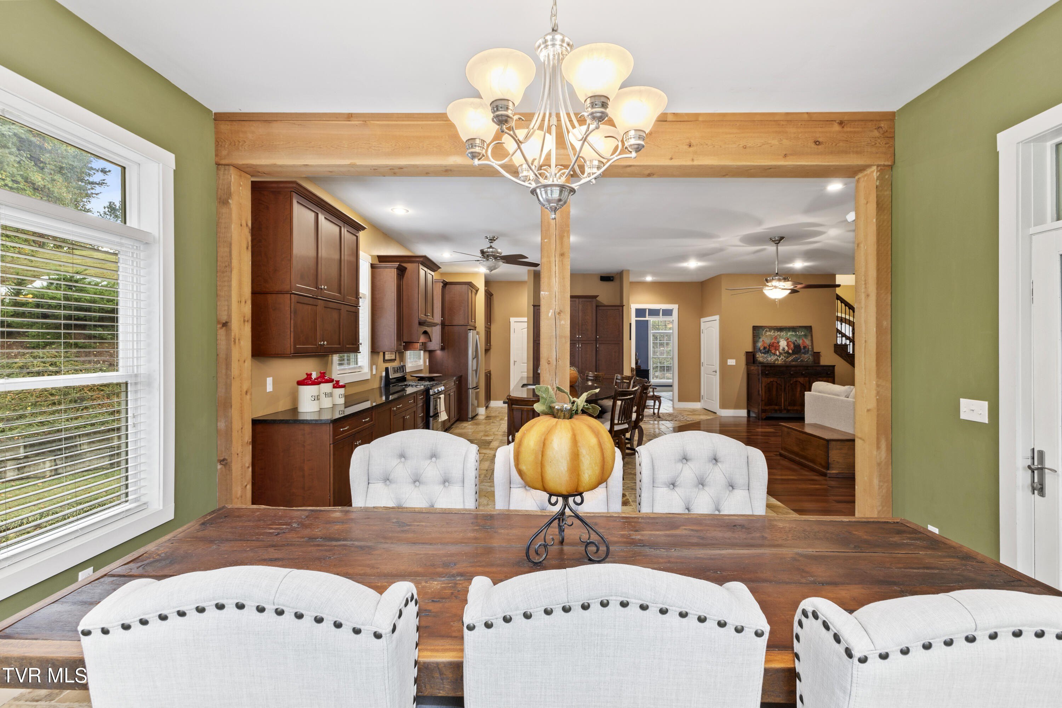-
113 RIDGECREST DR ELIZABETHTON, TN 37643
- Single Family Home / Resale (MLS)

Property Details for 113 RIDGECREST DR, ELIZABETHTON, TN 37643
Features
- Price/sqft: $244
- Lot Size: 5.47 acres
- Total Units: 1
- Total Rooms: 9
- Room List: Bedroom 1, Bedroom 2, Bedroom 3, Bedroom 4, Bedroom 5, Bathroom 1, Bathroom 2, Bathroom 3, Bathroom 4
- Stories: 2
- Roof Type: GABLE OR HIP
- Heating: Central Furnace,Fireplace,Heat Pump
Facts
- Year Built: 01/01/2012
- Property ID: 919753459
- MLS Number: 9971586
- Parcel Number: 041J-C-030.00
- Property Type: Single Family Home
- County: Carter
- Legal Description: RIDGECREST ESTATES SUB PB C PG 516 HOUSE 100% COMPLETE FOR 2013
- Listing Status: Active
Sale Type
This is an MLS listing, meaning the property is represented by a real estate broker, who has contracted with the home owner to sell the home.
Description
This listing is NOT a foreclosure. 113 Ridgecrest is possibly one of the more rare opportunities currently on the market. Situated on almost 6 acres you won't find this type of privacy in the city limits and positioned this closely to all of town's conveniences. Built in 2012, this five bedroom home has been meticulously cared for and not a detail was missed in either the architecture or cosmetic finishes. The main level features a generously sized primary suite, a large home office and the perfect dining and living area layout making it ideal for entertaining guests. The gorgeous kitchen is equipped with solid cherry kitchen cabinets and a gas stove. The beautiful Brazilian teak wood and stone flooring, stone fireplace with gas logs and 14 foot ceilings in the foyer are details you do not want to miss. The back deck is equipped with a gas line for the fire pit and you will enjoy year round views whether that be fall foliage, spring blooms or an amazing mountain view and view of the city when the leaves have fallen in the winter months. Upstairs you will find the remaining 4 bedrooms with a bonus living area positioned perfectly in between. The basement has endless possibilities as it is heated and cooled and is currently used as a home gym and an abundance of additional storage space. There will be no concern of the quality of the exterior of the home as it is constructed with cement fiber board and real stone and the walls are 6 inches. The walls of the basement are poured concrete. The home is equipped with natural gas that supplies the stove/oven, gas logs, 2 on demand water heaters and is plumbed for a gas dryer. The house also has a water filter and a generator hookup. A storage building at the bottom of the property will remain as well as the chicken house, both in ''as is'' condition. This home is one that you have to view in person to truly appreciate the quality, beauty and all that it has to offer. Items that do not convey with the property include back porch swing, washer and dryer, refrigerator, mirror and shelf in half bath, and the cordless vacuum cleaner in the laundry room. IT IS THE SOLE RESPONSIBILITY OF BUYER AND BUYER AGENT TO VERIFY ALL INFORMATION CONTAINED HEREIN
Real Estate Professional In Your Area
Are you a Real Estate Agent?
Get Premium leads by becoming a GetRentToOwn.com preferred agent for listings in your area
Click here to view more details
Property Brokerage:
GRIFFIN HOME GROUP
4718 Lake Park Drive Suite 2
Johnson City
TN
37615
Copyright © 2024 Tennessee Virginia Regional Multiple Listing Service. All rights reserved. All information provided by the listing agent/broker is deemed reliable but is not guaranteed and should be independently verified.

All information provided is deemed reliable, but is not guaranteed and should be independently verified.





