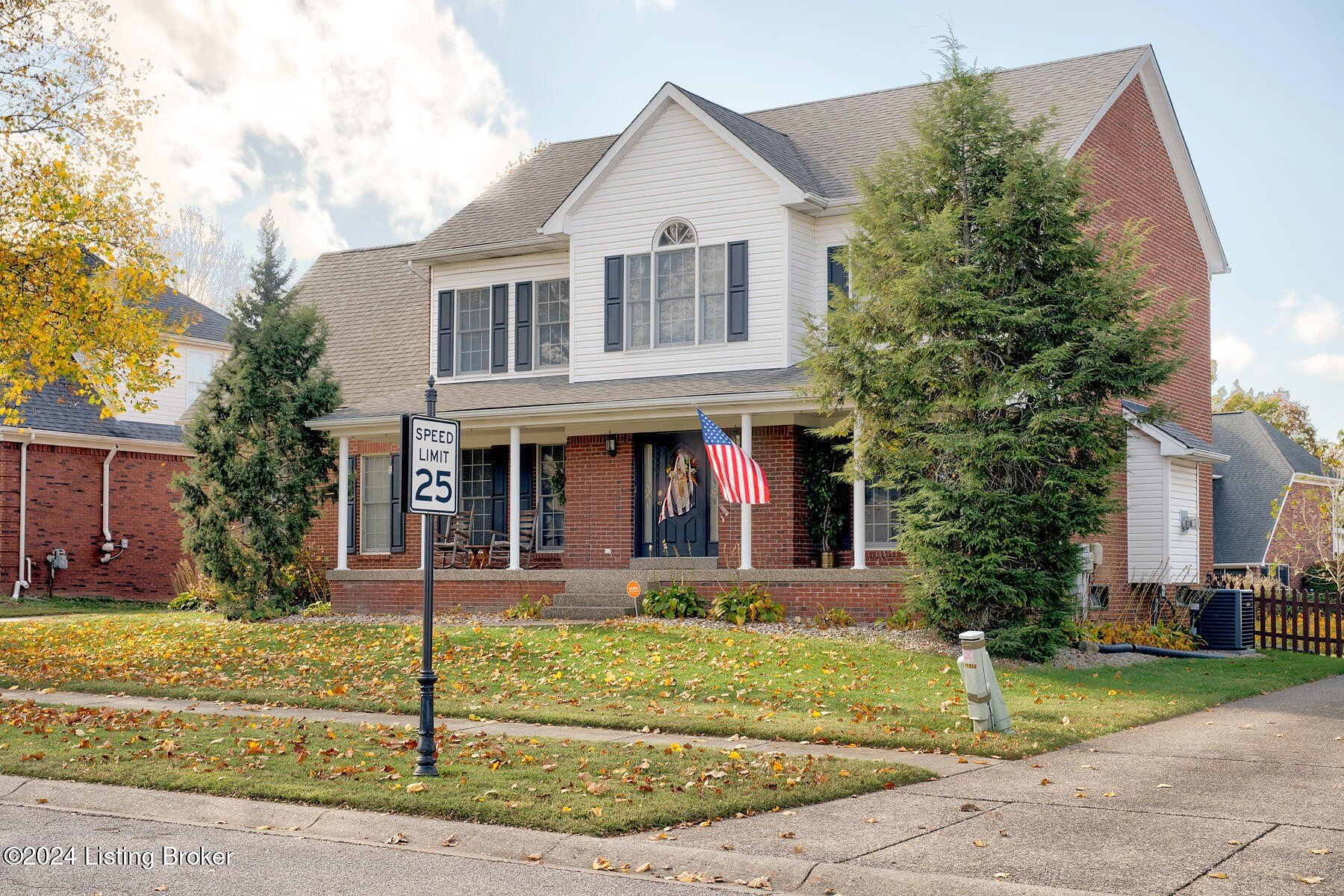-
11206 SEWELL DR LOUISVILLE, KY 40291
- Single Family Home / Resale (MLS)

Property Details for 11206 SEWELL DR, LOUISVILLE, KY 40291
Features
- Price/sqft: $165
- Lot Size: 11661 sq. ft.
- Total Rooms: 12
- Room List: Bedroom 1, Bedroom 2, Bedroom 3, Bedroom 4, Bathroom 1, Bathroom 2, Bathroom 3, Dining Room, Great Room, Kitchen, Laundry, Living Room
- Stories: 2
- Roof Type: GABLE
- Heating: Forced Air Heating
- Construction Type: Wood
- Exterior Walls: Brick veneer
Facts
- Year Built: 01/01/1999
- Property ID: 949191175
- MLS Number: 1675120
- Parcel Number: 22302400340000
- Property Type: Single Family Home
- County: JEFFERSON
- Legal Description: 0.2677 AC+- GLENMARY EAST SEC 1
- Zoning: R4-RESIDEN
- Listing Status: Active
Pre-Foreclosure Info
- Recording Date: 03/25/2009
- Recording Year: 2009
Sale Type
This is an MLS listing, meaning the property is represented by a real estate broker, who has contracted with the home owner to sell the home.
Description
This listing is NOT a foreclosure. Lovely traditional two story brick home in Glenmary East has so much to offer. The expansive front covered porch covers the entire front of the home and features recessed ceiling lights. The welcoming foyer boasts hardwood floors, decorative dental crown molding and coat closet storage space. The living room offers a lovely gas fireplace that is framed by built in book shelves and cabinets. The large eat-in-kitchen offers rooms for a full size table, 2-3 start breakfast bar, decorative tile backsplash, plenty of cabinet and counter space, a full compliment of appliances, recessed lighting and hardwood floors. Traditional dining room can handle a well sized dining set and features a trey ceiling finish. First floor half bath. The second floor laundry room is such a welcoming site The large master bedroom boasts a huge closet with great organization and storage. Master bath with split sink vanities, Jacuzzi tub and separate shower stall, decorative floor and wall tile, vaulted ceilings. All of the other second floor bedrooms are well sized. Second full bath on second floor. The unfinished basement offers a blank canvas for the perfect "Man cave" or just tons of room for storage. Private back yard offers plenty of space to entertain and a great deck with a rear facing garage entrance. Recent improvements include newer appliances and sink?garbage disposal, new HVAC and new hardwood floors.
Real Estate Professional In Your Area
Are you a Real Estate Agent?
Get Premium leads by becoming a GetRentToOwn.com preferred agent for listings in your area
Click here to view more details
Property Brokerage:
eXp Realty
2303 Hurstbourne Vlg Dr. #300
Louisville,
KY
40299
Copyright © 2024 Greater Louisville Association of REALTORS®. All rights reserved. All information provided by the listing agent/broker is deemed reliable but is not guaranteed and should be independently verified.

All information provided is deemed reliable, but is not guaranteed and should be independently verified.
You Might Also Like
Search Resale (MLS) Homes Near 11206 SEWELL DR
Zip Code Resale (MLS) Home Search
City Resale (MLS) Home Search
- Charlestown, IN
- Clarksville, IN
- Elizabeth, IN
- Floyds Knobs, IN
- Georgetown, IN
- Jeffersonville, IN
- Lanesville, IN
- New Albany, IN
- Sellersburg, IN
- Brooks, KY
- Buckner, KY
- Crestwood, KY
- Fairdale, KY
- Fisherville, KY
- Goshen, KY
- Masonic Home, KY
- Mount Washington, KY
- Pewee Valley, KY
- Prospect, KY
- Shepherdsville, KY




















































































































































































































