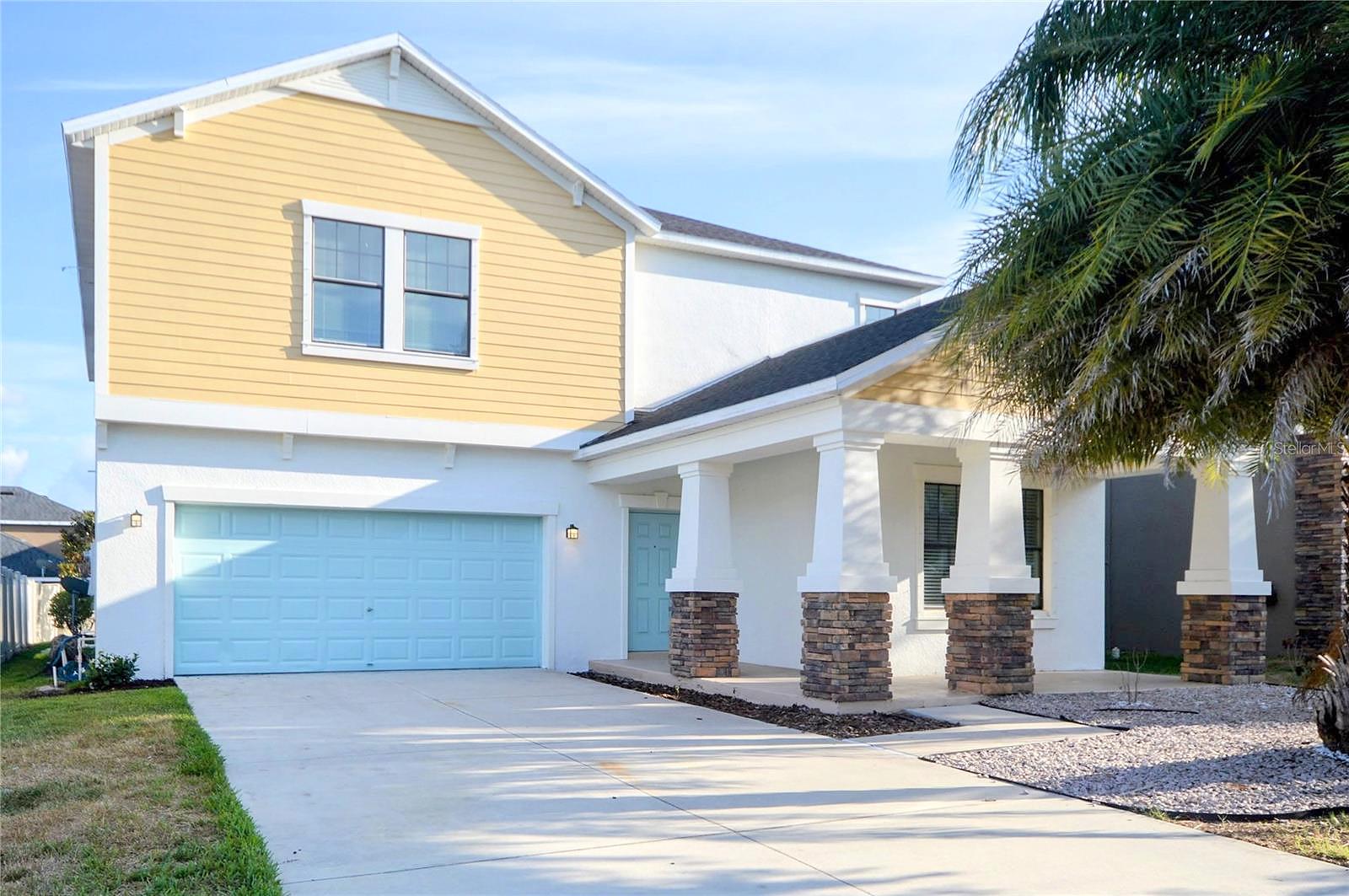-
11061 LITTLE BLUE HERON DR RIVERVIEW, FL 33579
- Single Family Home / Resale (MLS)

Property Details for 11061 LITTLE BLUE HERON DR, RIVERVIEW, FL 33579
Features
- Price/sqft: $140
- Lot Size: 6050 sq. ft.
- Total Units: 1
- Room List: Bedroom 4, Bedroom 5, Bedroom 1, Bedroom 2, Bedroom 3, Bathroom 1, Bathroom 2, Bathroom 3, Family Room, Kitchen, Laundry, Living Room, Loft
- Stories: 2
- Roof Type: GABLE OR HIP
- Heating: 3
- Construction Type: Frame
- Exterior Walls: Masonry
Facts
- Year Built: 01/01/2015
- Property ID: 890184133
- MLS Number: T3533271
- Parcel Number: 077721-4412
- Property Type: Single Family Home
- County: HILLSBOROUGH
- Legal Description: OAKS AT SHADY CREEK PHASE 1 LOT 196
- Zoning: PD
- Listing Status: Active
Pre-Foreclosure Info
- Date Defaulted Lien: 04/17/2020
- Recording Date: 04/17/2020
- Recording Year: 2020
Sale Type
This is an MLS listing, meaning the property is represented by a real estate broker, who has contracted with the home owner to sell the home.
Description
This listing is NOT a foreclosure. ::::::2.375% VA ASSUMABLE LOAN:::::: Discover this exclusive retreat located in the heart of Southshore, just minutes from US Hwy 301, I-75, and major retail and dining. This SPACIOUS home features 5 bedrooms, 3 bathrooms, a 3-car garage, and a NEW ROOF (2023), providing the perfect blend of comfort and convenience for suburban living. The home showcases FRESH PAINT on the exterior and HARDWOOD FLOORING on the main level. An office with built-in desks and cabinets is perfect for remote work. The LARGE FAMILY ROOM is ideal for entertaining, and the downstairs bedroom and full bathroom offer a great space for guests. A convenient KEY DROP AREA is located just beside the garage door. Upstairs, you'll find a LARGE LOFT AREA and generous bedrooms, all with WALK-IN CLOSETS. The kitchen is a chef's dream with STAINLESS STEEL APPLIANCES, including a new microwave and range, GRANITE COUNTERS, 42" staggered upper cabinets with crown molding, an island with room for bar stools, and a LARGE CORNER CLOSET PANTRY. The PRIMARY SUITE is a peaceful retreat featuring DUAL WALK-IN CLOSETS, split granite vanities, a GARDEN TUB, a separate shower, and direct access to the laundry room with Closets by Design built-in cabinetry. Enjoy the FLORIDA LIFESTYLE from the COVERED PATIO overlooking a beautifully landscaped yard. Additional features include a WATER SOFTENER, RECESSED LIGHTING, a 3-car tandem garage, an inviting covered front porch, and much more. The Oaks at Shady Creek community offers a VIBRANT LIFESTYLE with amenities such as a clubhouse, community pool, playground, and basketball court. This home is ready for IMMEDIATE MOVE-IN and won't last long.
Rent To Own Financing
What Is This
RTO Financing is an exciting new program to help you get into an RTO home. The approval process is easier than a mortgage with a simple process and one-on-one help.
How To Apply
First, we'll ask you some questions about your financial situation. If you meet the criteria, you will be forwarded to our partner's site to complete a full application for RTO Financing.
Real Estate Professional In Your Area
Are you a Real Estate Agent?
Get Premium leads by becoming a GetRentToOwn.com preferred agent for listings in your area
Click here to view more details
Property Brokerage:
RE/MAX Collective
14310 N. Dale Mabry Hwy. Ste 100
Tampa
FL
33618
Copyright © 2024 Stellar MLS. All rights reserved. All information provided by the listing agent/broker is deemed reliable but is not guaranteed and should be independently verified.

All information provided is deemed reliable, but is not guaranteed and should be independently verified.






















































































































































































