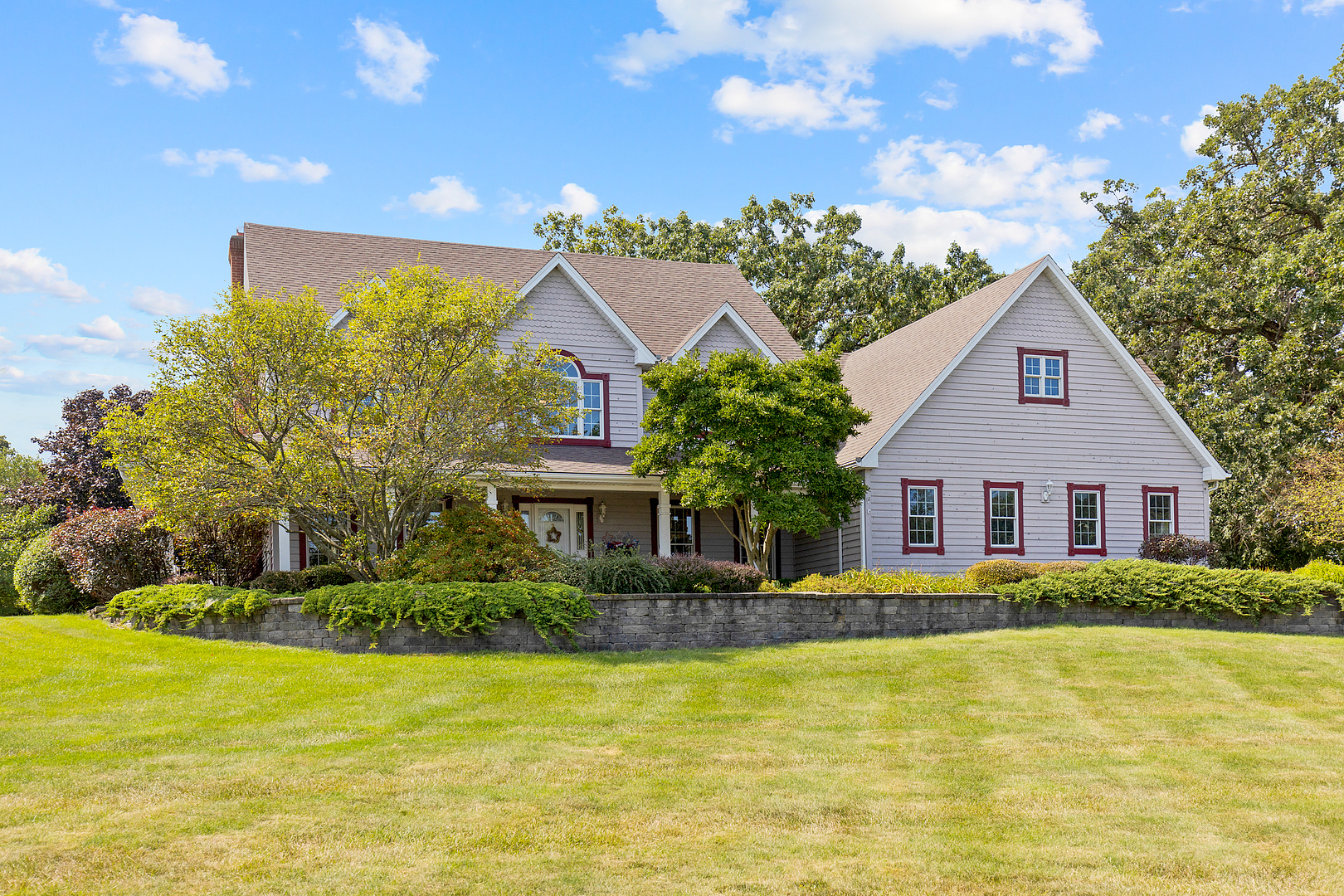-
10N627 OAK RIDGE DR ELGIN, IL 60124
- Single Family Home / Resale (MLS)

Property Details for 10N627 OAK RIDGE DR, ELGIN, IL 60124
Features
- Price/sqft: $244
- Lot Size: 1.25 acres
- Total Units: 1
- Total Rooms: 9
- Room List: Bedroom 1, Bedroom 2, Bedroom 3, Bedroom 4, Bathroom 1, Bathroom 2, Bathroom 3, Bathroom 4, Great Room
- Stories: 2
- Heating: Fireplace,Forced Air
- Construction Type: Frame
Facts
- Year Built: 01/01/1999
- Property ID: 914669216
- MLS Number: 12155521
- Parcel Number: 05-23-179-003
- Property Type: Single Family Home
- County: Kane
- Legal Description: OAK RIDGE FARM SUB LOT # 46
- Listing Status: Active
Sale Type
This is an MLS listing, meaning the property is represented by a real estate broker, who has contracted with the home owner to sell the home.
Description
This listing is NOT a foreclosure. Located in the prestigious Oak Ridge Farm Subdivision, this exceptional home offers a rare combination of luxury, privacy, and modern amenities. The property is available on a huge lot spanning 1.25 acres with partially wooded views and provides a tranquil, secluded setting. The residence features four spacious bedrooms and 3.5 well-appointed bathrooms, with elegant tray ceilings enhancing the sophistication. Indoor & Outdoor Speaker System. A fully finished basement with radiant heat and a heated 4+ garage offer year-round comfort. The home benefits from recent upgrades, including a new roof installed in December 2023, two HVAC units for zoned climate control (installed in December 2020), and two new water heaters (installed in November 2016). A whole-house central vacuum system ensures convenience and ease of maintenance. A wrap-around porch, an in-ground pool with an automatic cover, and a stamped concrete patio elevate outdoor living and provide ample space for relaxation and entertaining. A grand outdoor kitchen, stamped concrete entryway, and driveway add to the home's upscale appeal. The master suite is a luxurious retreat, complete with a lighted tray ceiling in both the bedroom and bath, heated floors in the master bath, and undercabinet lighting for added ambiance. The well-designed kitchen features above-cabinet lighting, creating a welcoming, refined atmosphere. Burlington School District!!
Real Estate Professional In Your Area
Are you a Real Estate Agent?
Get Premium leads by becoming a GetRentToOwn.com preferred agent for listings in your area
Click here to view more details
Property Brokerage:
Century 21 New Heritage
11802 E Main Street
Huntley
IL
60142
Copyright © 2024 Midwest Real Estate Data, LLC. All rights reserved. All information provided by the listing agent/broker is deemed reliable but is not guaranteed and should be independently verified.

All information provided is deemed reliable, but is not guaranteed and should be independently verified.
You Might Also Like
Search Resale (MLS) Homes Near 10N627 OAK RIDGE DR
Zip Code Resale (MLS) Home Search
City Resale (MLS) Home Search
- Algonquin, IL
- Barrington, IL
- Bartlett, IL
- Carpentersville, IL
- Dundee, IL
- Fox River Grove, IL
- Geneva, IL
- Gilberts, IL
- Hampshire, IL
- Hanover Park, IL
- Hoffman Estates, IL
- Huntley, IL
- Lake In The Hills, IL
- Roselle, IL
- Saint Charles, IL
- Schaumburg, IL
- South Elgin, IL
- Streamwood, IL
- Wayne, IL
- West Chicago, IL
































































































