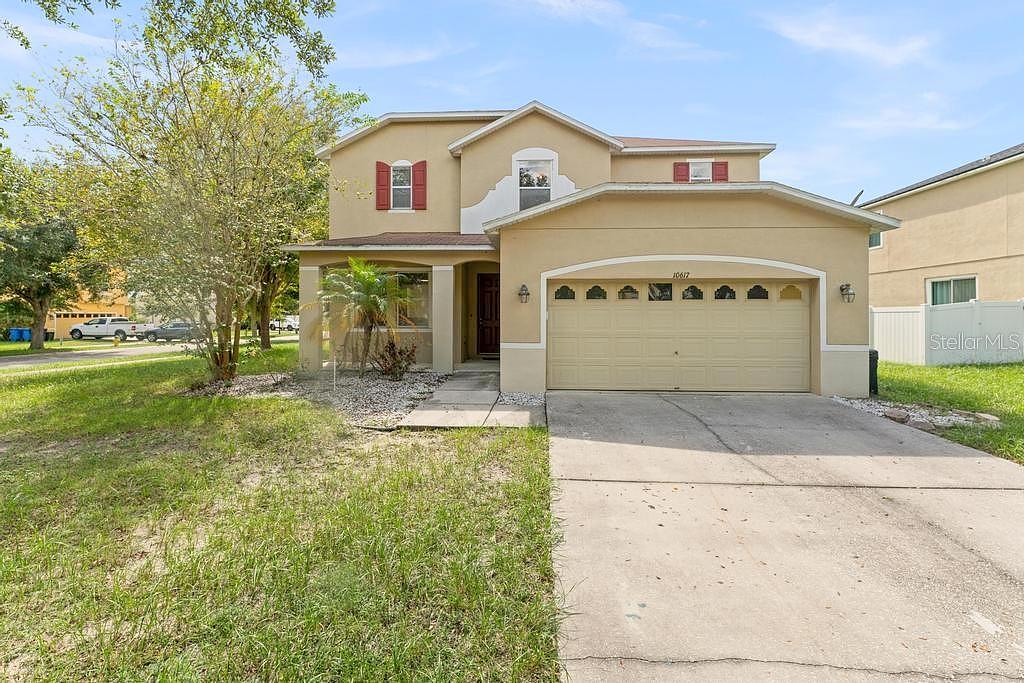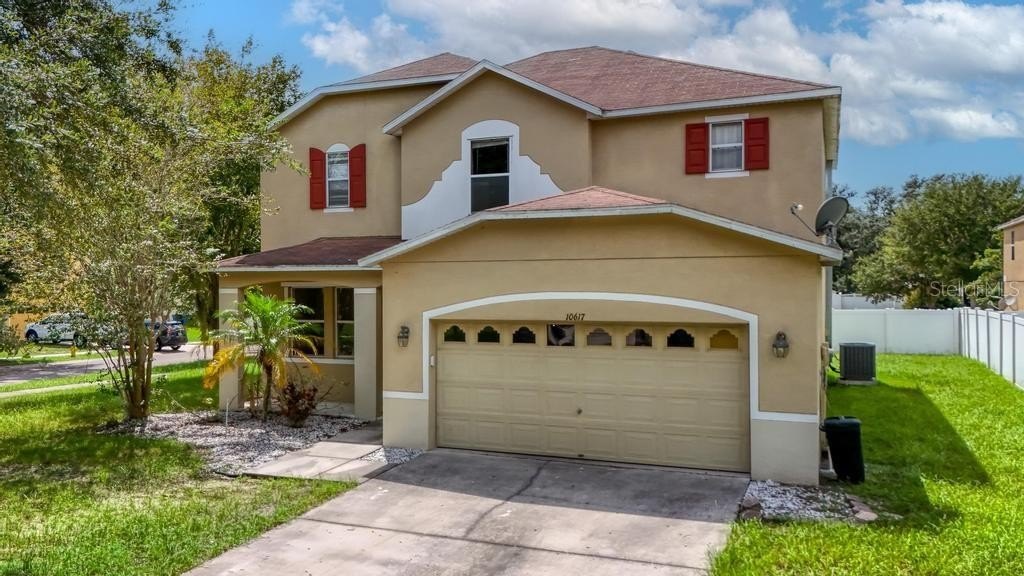-
10617 BAMBOO ROD CIR RIVERVIEW, FL 33569
- Single Family Home / Resale (MLS)

Property Details for 10617 BAMBOO ROD CIR, RIVERVIEW, FL 33569
Features
- Price/sqft: $179
- Lot Size: 0.15 acres
- Total Units: 1
- Total Rooms: 10
- Room List: Bedroom 1, Bedroom 2, Bedroom 3, Bedroom 4, Bathroom 1, Bathroom 2, Bathroom 3, Dining Room, Great Room, Kitchen
- Stories: 2
- Roof Type: Asphalt
- Heating: Central Furnace
- Construction Type: Frame
- Exterior Walls: Masonry
Facts
- Year Built: 01/01/2005
- Property ID: 912003821
- MLS Number: O6236412
- Parcel Number: 076828-8744
- Property Type: Single Family Home
- County: Hillsborough
- Listing Status: Active
Pre-Foreclosure Info
- Recording Date: 08/23/2010
- Recording Year: 2010
Sale Type
This is an MLS listing, meaning the property is represented by a real estate broker, who has contracted with the home owner to sell the home.
Description
This listing is NOT a foreclosure. This beautiful two-story home sits on a spacious corner lot, featuring 4 bedrooms, 2.5 baths, and a two-car garage. The home welcomes you with a covered front porch and an impressive 8-foot-high entry door. Inside, the first floor boasts Spanish lace volume ceilings and diagonal designer ceramic tile flooring, creating a bright and open atmosphere. The large living room includes a decorative cut-out wall divider that opens to the family room, which is illuminated by a triple window view of the manicured grounds. The gourmet kitchen is a highlight, with 42" maple cabinets accented with crown molding, granite countertops, a stainless undermount sink, stainless steel appliances, and a large walk-in pantry. The adjacent dining area features 8-foot-high sliding glass doors leading to the backyard. A private hallway on the first floor includes an under-stair storage closet and a guest half bath. The inside utility room offers washer/dryer hookups, storage shelving, and a security keypad. Ascending to the second floor via an elegant staircase with a wood banister railing, you'll find a spacious hallway leading to an expansive master suite. The master suite features a tray ceiling, a relaxing master bath with a garden tub, a walk-in shower, and a double sink vanity with maple cabinets and a solid surface counter with an integrated sink. The master closet is generously sized at 12' x 10'. The second floor also includes three additional well-sized bedrooms and a full second bath. Additional features of this magnificent home include a two-car garage with an automatic opener, a sprinkler system control center, and carriage lights. The home is strategically located on a great corner lot at the south end of the circle, offering both convenience and privacy. The roof is in 2014, the AC in 2012, and the water heater is in 2023. Please Schedule your showing today.
Rent To Own Financing
What Is This
RTO Financing is an exciting new program to help you get into an RTO home. The approval process is easier than a mortgage with a simple process and one-on-one help.
How To Apply
First, we'll ask you some questions about your financial situation. If you meet the criteria, you will be forwarded to our partner's site to complete a full application for RTO Financing.
Real Estate Professional In Your Area
Are you a Real Estate Agent?
Get Premium leads by becoming a GetRentToOwn.com preferred agent for listings in your area
Click here to view more details
Property Brokerage:
eXp Realty LLC
375 Douglas Ave #2100
Altamonte Springs
FL
32714
Copyright © 2024 Stellar MLS. All rights reserved. All information provided by the listing agent/broker is deemed reliable but is not guaranteed and should be independently verified.

All information provided is deemed reliable, but is not guaranteed and should be independently verified.














































































































