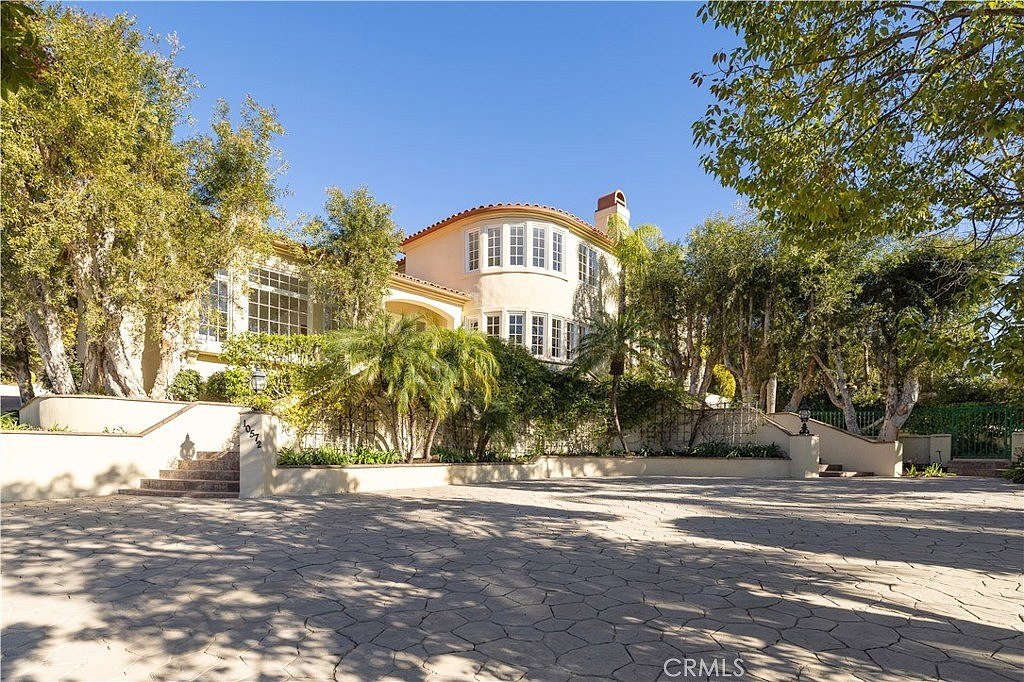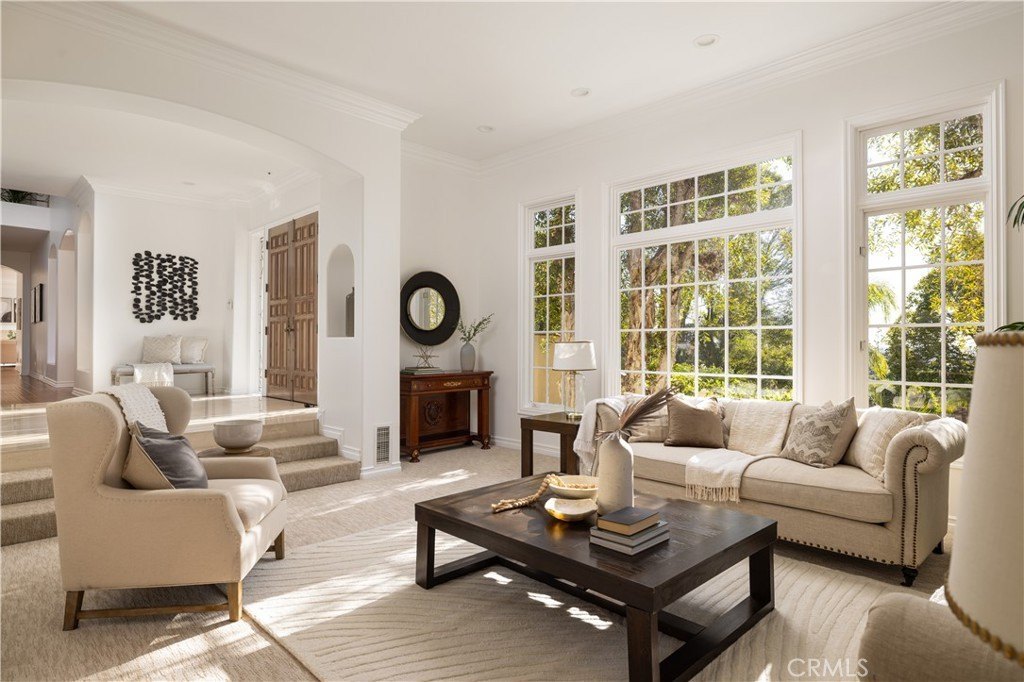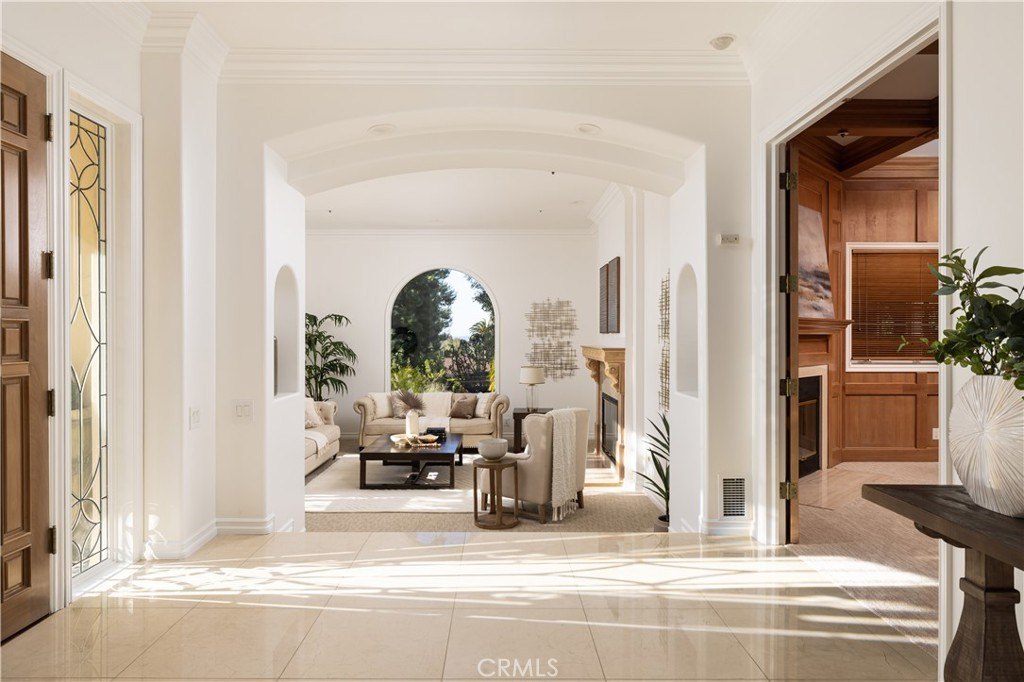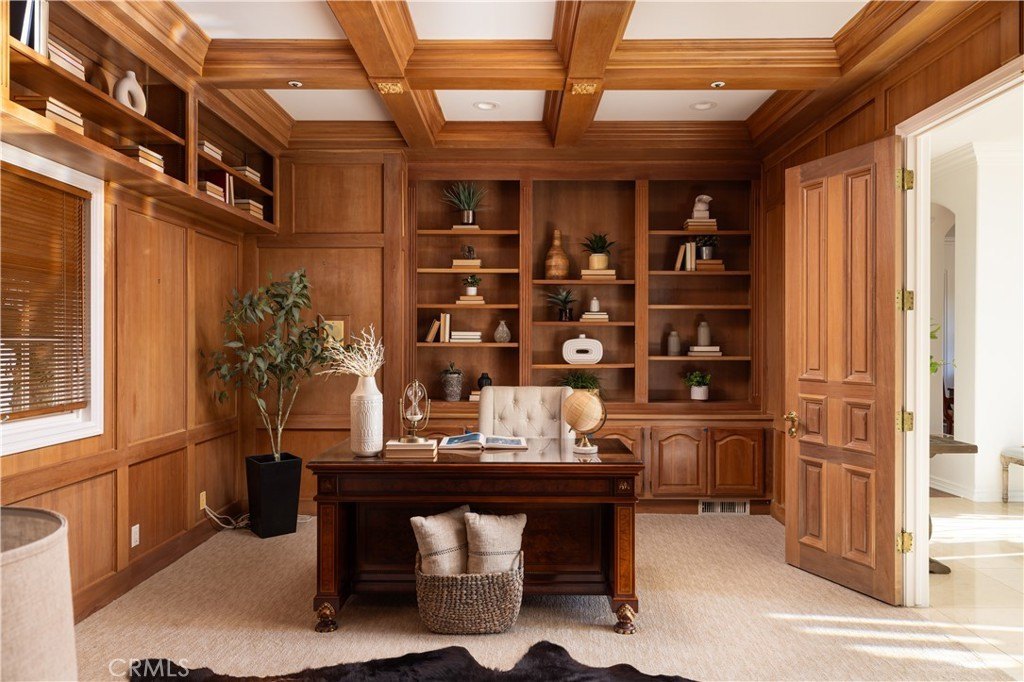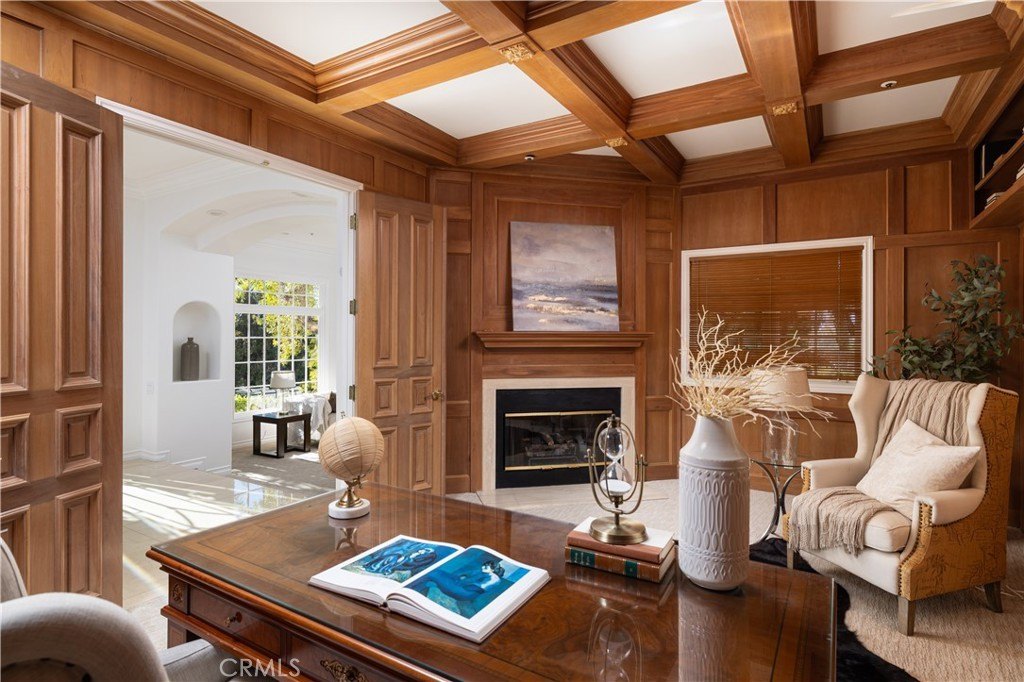-
10572 VILLA DEL CERRO SANTA ANA, CA 92705
- Single Family Home / Resale (MLS)

Property Details for 10572 VILLA DEL CERRO, SANTA ANA, CA 92705
Features
- Price/sqft: $692
- Lot Size: 0.55 acres
- Total Units: 1
- Total Rooms: 16
- Room List: Bedroom 4, Bedroom 5, Bedroom 1, Bedroom 2, Bedroom 3, Bathroom 1, Bathroom 2, Bathroom 3, Bathroom 4, Bathroom 5, Bonus Room, Family Room, Kitchen, Laundry, Living Room, Office
- Heating: Central Furnace,Forced Air
Facts
- Year Built: 01/01/1988
- Property ID: 964760991
- MLS Number: OC25008661
- Parcel Number: 503-711-10
- Property Type: Single Family Home
- County: ORANGE
- Listing Status: Active
Sale Type
This is an MLS listing, meaning the property is represented by a real estate broker, who has contracted with the home owner to sell the home.
Description
This listing is NOT a foreclosure. Welcome to this exquisite masterpiece nestled in an exclusive gated enclave of Cowan Heights, where timeless elegance meets modern luxury. Just remodeled with meticulous attention to detail, this custom-built estate offers an unmatched living experience, blending sophistication with a functional design that includes the rare opportunity for an attached guest house. As you step through the grand entrance, soaring ceilings and elegant French-style windows bathe the home in natural light, creating a sense of grandeur and serenity. The stately executive office with bespoke cabinetry is a testament to refined taste. Entertain in style in the formal living and dining rooms, both framed by picturesque views that elevate any gathering. A butlers pantry with a dedicated prep station and a spacious walk-in pantry ensures seamless hosting. At the heart of this home lies the chefs dream kitchen, fully remodeled with Quartz countertops, a chic Zellige tile backsplash, and modern cabinetry adorned with designer hardware. State-of-the-art stainless steel appliances, dual microwaves, a built-in refrigerator, and an expansive dining area overlooking the pool make this kitchen as functional as it is stunning. Adjacent is the voluminous family room, featuring a walk-behind bara perfect space for entertaining or unwinding with loved ones. The main level boasts a private guest quarters suite, offering its own bedroom, bathroom, family room, and kitchenetteideal for extended family, in-laws, or a versatile retreat. Ascend the sweeping staircase to the romantic master suite, a haven of tranquility with breathtaking sunset views. The spa-like bathroom, a vast walk-in closet, and an intimate sitting area redefine indulgence. The upper level also hosts three generously sized bedrooms and two additional bathrooms. Set on a sprawling half-acre, the backyard is a private oasis. Enjoy the sparkling pool, alfresco dining spaces, and the ambiance of outdoor living under the stars. A three-car garage and dual driveways that can accommodate 15+ vehicles within this secure gated community. Renowned for its serene hills and lush landscapes, Cowan Heights offers proximity to fine dining, upscale shopping, top-rated schools, and scenic hiking trails. This estate is a rare gem for the discerning buyer who values luxury, comfort, and an unparalleled lifestyle. Schedule your private tour today and step into a world of elegance.
Real Estate Professional In Your Area
Are you a Real Estate Agent?
Get Premium leads by becoming a GetRentToOwn.com preferred agent for listings in your area
Click here to view more details
Property Brokerage:
California Regional Multiple Listing Service, Inc
Copyright © 2025 California Regional Multiple Listing Service, Inc. All rights reserved. All information provided by the listing agent/broker is deemed reliable but is not guaranteed and should be independently verified.

All information provided is deemed reliable, but is not guaranteed and should be independently verified.





