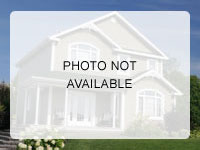-
1010 COTTAGE ST SW VIENNA, VA 22180
- Single Family Home / Resale (MLS)

Property Details for 1010 COTTAGE ST SW, VIENNA, VA 22180
Features
- Price/sqft: $292
- Lot Size: 0.31 acres
- Total Units: 1
- Total Rooms: 11
- Room List: Bedroom 1, Bedroom 2, Bedroom 3, Bedroom 4, Bedroom 5, Basement, Bathroom 1, Bathroom 2, Bathroom 3, Bathroom 4, Bathroom 5
- Stories: 1
- Roof Type: Composition Shingle
- Heating: Central Furnace,Fireplace,Heat Pump
- Construction Type: Masonry
- Exterior Walls: Brick
Facts
- Year Built: 01/01/1959
- Property ID: 932499136
- MLS Number: VAFX2143558
- Parcel Number: 0482-03-2090
- Property Type: Single Family Home
- County: Fairfax
- Legal Description: VIENNA WOODS LT 2090 SEC 12
- Zoning: RS-10
- Listing Status: Active
Sale Type
This is an MLS listing, meaning the property is represented by a real estate broker, who has contracted with the home owner to sell the home.
Description
This listing is NOT a foreclosure. Expected delivery of Fall 2024, the residence at 1010 Cottage St in Vienna, VA, features 5,880 finished sqft across three levels. The main level features 10 ceilings, while the lower & upper level ceilings are 9. The homes exterior features a clean-line finish that perfectly balances simplicity and sophistication through using contrasting colors and materials. nnThe home offers an inviting two-story foyer with a featured fireplace wall. The entrance corridor connects the dining room, the living room, the family entrance, and a first-floor suite that can serve as either a bedroom or an office. The well-appointed gourmet kitchen features a large center island, ample counter and cabinet space, and bright casual dining area. The kitchen is appointed with top-line appliances that both look and work spectacularly. nnThere are four bedrooms on the second level. The owners suite is spacious with a deluxe primary bath is appointed with dual vanities, a free-standing tub, a deluxe glass-enclosed shower with a seat, and a private water closet. There is another junior suite, and two bedrooms that share a Jack-and-Jill bathroom. nnThe lower level has ample windows to bring in natural light and walks up to the beautiful backyard. The lower level also features a finished bedroom with a full bathroom, a media room (that can be finished as a gym), and a wet bar in the main recreation space.nnnVerity Builders is excited to present this fabulous residence. We are known for speedy construction delivery and clear client communication. Please get in touch with the agent today to discuss options. Photos shown are sample finishes.
Rent To Own Financing
What Is This
RTO Financing is an exciting new program to help you get into an RTO home. The approval process is easier than a mortgage with a simple process and one-on-one help.
How To Apply
First, we'll ask you some questions about your financial situation. If you meet the criteria, you will be forwarded to our partner's site to complete a full application for RTO Financing.
Real Estate Professional In Your Area
Are you a Real Estate Agent?
Get Premium leads by becoming a GetRentToOwn.com preferred agent for listings in your area
Click here to view more details
Property Brokerage:
Samson Properties
8521 Leesburg PIKE 300
Vienna
VA
22182
Copyright © 2025 Bright MLS. All rights reserved. All information provided by the listing agent/broker is deemed reliable but is not guaranteed and should be independently verified.

All information provided is deemed reliable, but is not guaranteed and should be independently verified.





